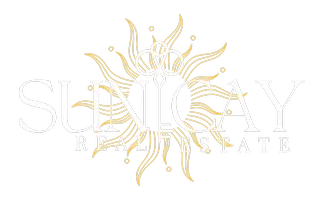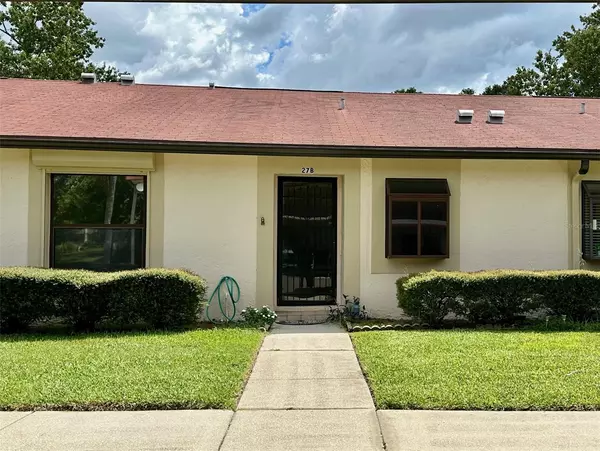11511 113TH ST #27B Seminole, FL 33778
UPDATED:
01/13/2025 12:06 AM
Key Details
Property Type Condo
Sub Type Condominium
Listing Status Active
Purchase Type For Sale
Square Footage 930 sqft
Price per Sqft $231
Subdivision Deerwood Gardens Ii
MLS Listing ID U8244832
Bedrooms 2
Full Baths 2
Condo Fees $500
HOA Y/N No
Originating Board Stellar MLS
Year Built 1987
Annual Tax Amount $2,405
Lot Size 0.800 Acres
Acres 0.8
Property Description
Location
State FL
County Pinellas
Community Deerwood Gardens Ii
Rooms
Other Rooms Florida Room
Interior
Interior Features Ceiling Fans(s), High Ceilings, Living Room/Dining Room Combo, Open Floorplan, Primary Bedroom Main Floor, Split Bedroom, Thermostat, Vaulted Ceiling(s), Walk-In Closet(s), Window Treatments
Heating Central, Electric
Cooling Central Air
Flooring Laminate, Tile
Furnishings Unfurnished
Fireplace false
Appliance Dishwasher, Dryer, Electric Water Heater, Microwave, Range, Refrigerator, Washer
Laundry Electric Dryer Hookup, Inside, Laundry Closet
Exterior
Exterior Feature Irrigation System, Sidewalk, Sliding Doors
Parking Features Assigned
Community Features Clubhouse, Pool, Sidewalks
Utilities Available Cable Connected, Electricity Connected, Public, Sewer Connected, Street Lights, Water Connected
Amenities Available Clubhouse, Pool, Shuffleboard Court
Roof Type Shingle
Porch Enclosed
Garage false
Private Pool No
Building
Lot Description Cleared, Landscaped, Level, Sidewalk, Street Dead-End, Private, Unincorporated
Story 1
Entry Level One
Foundation Slab
Sewer Public Sewer
Water Public
Architectural Style Traditional
Structure Type Block
New Construction false
Schools
Elementary Schools Fuguitt Elementary-Pn
Middle Schools Osceola Middle-Pn
High Schools Seminole High-Pn
Others
Pets Allowed Yes
HOA Fee Include Cable TV,Pool,Escrow Reserves Fund,Insurance,Internet,Maintenance Structure,Maintenance Grounds,Sewer,Trash,Water
Senior Community No
Pet Size Small (16-35 Lbs.)
Ownership Condominium
Monthly Total Fees $500
Acceptable Financing Cash, Conventional
Membership Fee Required None
Listing Terms Cash, Conventional
Num of Pet 2
Special Listing Condition None




