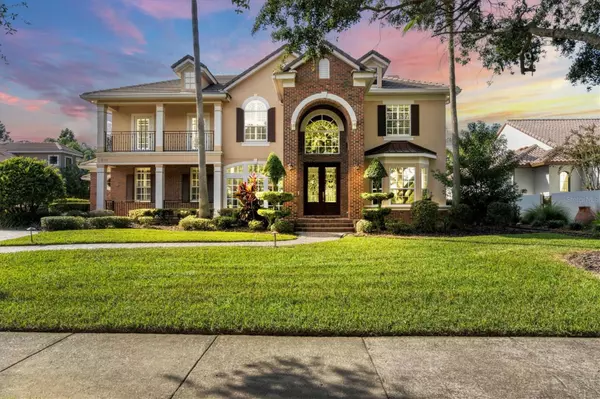8130 TIBET BUTLER DR Windermere, FL 34786
UPDATED:
01/07/2025 12:47 AM
Key Details
Property Type Single Family Home
Sub Type Single Family Residence
Listing Status Active
Purchase Type For Sale
Square Footage 4,475 sqft
Price per Sqft $424
Subdivision Keenes Pointe
MLS Listing ID O6233779
Bedrooms 5
Full Baths 3
Half Baths 2
HOA Fees $3,320/ann
HOA Y/N Yes
Originating Board Stellar MLS
Year Built 2001
Annual Tax Amount $13,263
Lot Size 0.380 Acres
Acres 0.38
Property Description
Location
State FL
County Orange
Community Keenes Pointe
Zoning P-D
Rooms
Other Rooms Breakfast Room Separate, Den/Library/Office, Family Room, Formal Dining Room Separate, Formal Living Room Separate, Loft, Media Room
Interior
Interior Features Cathedral Ceiling(s), Ceiling Fans(s), High Ceilings, Primary Bedroom Main Floor, Thermostat, Walk-In Closet(s), Window Treatments
Heating Central, Electric
Cooling Central Air
Flooring Carpet, Ceramic Tile, Tile, Wood
Fireplaces Type Gas, Living Room
Fireplace true
Appliance Built-In Oven, Cooktop, Dishwasher, Disposal, Dryer, Electric Water Heater, Microwave, Range, Refrigerator, Washer
Laundry Inside, Laundry Room
Exterior
Exterior Feature Sidewalk
Parking Features Driveway, Garage Door Opener, Garage Faces Side, Golf Cart Garage
Garage Spaces 3.0
Pool In Ground
Community Features Deed Restrictions, Gated Community - Guard, Golf, Sidewalks
Utilities Available Cable Available, Electricity Available, Natural Gas Available, Sewer Available, Sprinkler Well, Water Available
Waterfront Description Pond
View Y/N Yes
Water Access Yes
Water Access Desc Pond
View Golf Course, Pool, Water
Roof Type Tile
Porch Enclosed, Screened
Attached Garage true
Garage true
Private Pool Yes
Building
Entry Level Two
Foundation Block, Slab
Lot Size Range 1/4 to less than 1/2
Sewer Private Sewer, Septic Tank
Water Canal/Lake For Irrigation, Public
Architectural Style Contemporary
Structure Type Block,Brick,Stucco
New Construction false
Schools
Elementary Schools Windermere Elem
Middle Schools Bridgewater Middle
High Schools Windermere High School
Others
Pets Allowed Yes
HOA Fee Include Guard - 24 Hour
Senior Community No
Ownership Fee Simple
Monthly Total Fees $276
Acceptable Financing Cash, Conventional, FHA, VA Loan
Membership Fee Required Required
Listing Terms Cash, Conventional, FHA, VA Loan
Special Listing Condition None




