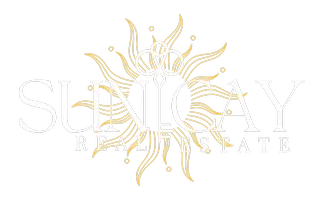2155 CROWSNEST DR Palm Harbor, FL 34685
UPDATED:
01/13/2025 12:06 AM
Key Details
Property Type Single Family Home
Sub Type Single Family Residence
Listing Status Active
Purchase Type For Sale
Square Footage 2,137 sqft
Price per Sqft $214
Subdivision Anchorage Of Tarpon Lake Unit Three The
MLS Listing ID U8254405
Bedrooms 2
Full Baths 2
HOA Fees $125/qua
HOA Y/N Yes
Originating Board Stellar MLS
Year Built 1978
Annual Tax Amount $1,861
Lot Size 9,147 Sqft
Acres 0.21
Lot Dimensions 86x115
Property Description
Anchorage is a 55+ community with a large pool and clubhouse for the residents to enjoy gatherings, a game of pool or the library. Conveniently located adjacent to Chesnut Park on Lake Tarpon and adjoining Pinellas Trail, the YMCA, 20 minutes to Tampa Airport, the award-winning Gulf Beaches, great restaurants & shopping, the sports venues, Performing Arts Center, Ruth Eckerd Hall, trendy Downtown Dunedin and minutes to several upscale golf courses.
Location
State FL
County Pinellas
Community Anchorage Of Tarpon Lake Unit Three The
Zoning RPD-5
Rooms
Other Rooms Great Room
Interior
Interior Features High Ceilings, Living Room/Dining Room Combo, Open Floorplan, Primary Bedroom Main Floor, Solid Surface Counters, Solid Wood Cabinets, Split Bedroom, Walk-In Closet(s), Window Treatments
Heating Central, Electric
Cooling Central Air
Flooring Carpet, Ceramic Tile, Laminate
Furnishings Negotiable
Fireplace false
Appliance Dishwasher, Disposal, Electric Water Heater, Microwave, Range, Refrigerator, Water Softener
Laundry Electric Dryer Hookup, In Garage, Washer Hookup
Exterior
Exterior Feature Irrigation System, Lighting, Private Mailbox, Rain Gutters, Sidewalk
Parking Features Driveway, Garage Door Opener, Oversized
Garage Spaces 2.0
Community Features Association Recreation - Owned, Buyer Approval Required, Clubhouse, Deed Restrictions, Irrigation-Reclaimed Water, Pool, Sidewalks
Utilities Available Cable Connected, Electricity Connected, Public, Sewer Connected
Amenities Available Clubhouse, Pool
Roof Type Shingle
Porch Covered, Front Porch
Attached Garage true
Garage true
Private Pool No
Building
Lot Description In County, Landscaped, Near Golf Course, Private, Sidewalk, Paved
Story 1
Entry Level One
Foundation Slab
Lot Size Range 0 to less than 1/4
Sewer Public Sewer
Water None
Architectural Style Mid-Century Modern
Structure Type Block,Stucco
New Construction false
Schools
Elementary Schools Cypress Woods Elementary-Pn
Middle Schools Carwise Middle-Pn
High Schools East Lake High-Pn
Others
Pets Allowed Yes
HOA Fee Include Common Area Taxes,Pool,Escrow Reserves Fund
Senior Community Yes
Pet Size Extra Large (101+ Lbs.)
Ownership Fee Simple
Monthly Total Fees $41
Acceptable Financing Cash, Conventional, FHA
Membership Fee Required Required
Listing Terms Cash, Conventional, FHA
Num of Pet 3
Special Listing Condition None




