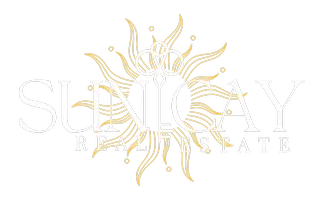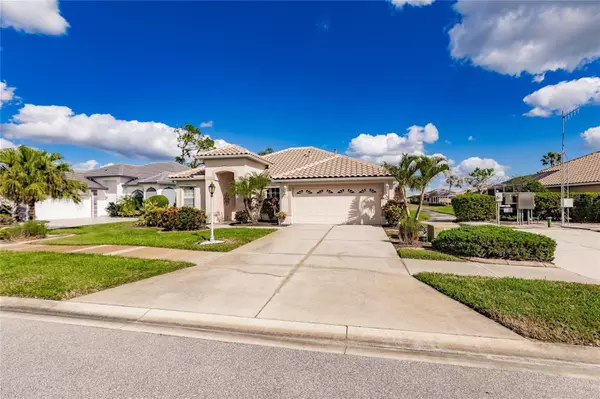2970 ROYAL PALM DR North Port, FL 34288
OPEN HOUSE
Sat Jan 25, 11:00am - 2:00pm
Sun Jan 26, 11:00am - 3:00pm
Sat Feb 08, 1:00pm - 3:00pm
Sun Feb 09, 1:00pm - 3:00pm
UPDATED:
01/23/2025 10:17 PM
Key Details
Property Type Single Family Home
Sub Type Single Family Residence
Listing Status Active
Purchase Type For Sale
Square Footage 1,777 sqft
Price per Sqft $241
Subdivision Bobcat Trail
MLS Listing ID C7500325
Bedrooms 3
Full Baths 2
HOA Fees $218/mo
HOA Y/N Yes
Originating Board Stellar MLS
Year Built 2004
Annual Tax Amount $6,944
Lot Size 7,405 Sqft
Acres 0.17
Property Description
Look no further—this pristine 3-bedroom, 2-bath home with private pool and spa is everything you've been searching for. Nestled in the desirable, gated community of Bobcat Trail, this stunning property is move-in ready and boasts a brand-new roof. With a flexible floor plan, high ceilings, and over 1,777 square feet of living space, this home offers the perfect balance of comfort and style.
Key Features:
Private Pool & Spa: Enjoy Florida living at its finest with your own pool and spa, surrounded by a large, private lanai. The home features zero-corner stacking sliders that seamlessly blend the indoor and outdoor spaces.
Split Open Floor Plan: The spacious layout includes a flexible dining area—you can choose whether to have it at the front of the house or adjacent to the kitchen. Guest bedrooms on opposite side of house from the primary suite.
Hurricane Protection: All windows and doors are equipped with hurricane protection, ensuring peace of mind in any weather.
Well-Designed Kitchen: Featuring stainless steel appliances, including a gas stove, ideal for any home chef.
Primary Suite: The large primary bedroom offers his-and-hers closets, dual sinks, a glassed-in shower, and a soaking tub for your ultimate relaxation. Sliding doors lead to the lanai.
Smart Home Features: Step into an immaculate, smart home with energy-efficient features throughout.
No Wet Feet in the House: The convenient pool bath has access both from the lanai and the main house, so you don't have to track water through the home.
Low Maintenance Living: The monthly HOA fee of $218 covers mowing, irrigation, weeding, fertilization, and mulching—making your life easier. In addition, the community has a $124 annual HOA fee.
CDD Fees Included in County Tax Bill: Bobcat Trail is a CDD community, with fees included in your county tax bill for added convenience.
Community Amenities:
Community center with library
Fitness center
Pickleball/Tennis courts
Community pool
Located in the sought-after Fairway Commons section of Bobcat Trail, this home is not age-restricted, offering a welcoming environment for families and pet owners alike. The neighborhood features mature landscaping and sidewalks, making it perfect for walks or evening strolls.
This home truly has it all—quick close possible!
Don't miss out on this opportunity. Schedule your private showing today and make this house your forever home!
Location
State FL
County Sarasota
Community Bobcat Trail
Zoning PCDN
Rooms
Other Rooms Great Room, Inside Utility
Interior
Interior Features Ceiling Fans(s), Eat-in Kitchen, High Ceilings, Open Floorplan, Primary Bedroom Main Floor, Smart Home, Split Bedroom, Stone Counters, Thermostat, Walk-In Closet(s), Window Treatments
Heating Central
Cooling Central Air, Humidity Control
Flooring Carpet, Ceramic Tile
Furnishings Partially
Fireplace false
Appliance Dishwasher, Disposal, Dryer, Microwave, Range, Refrigerator, Washer
Laundry Inside, Laundry Room
Exterior
Exterior Feature Hurricane Shutters, Irrigation System, Private Mailbox, Rain Gutters, Sidewalk, Sliding Doors
Garage Spaces 2.0
Pool Gunite, Heated, In Ground, Outside Bath Access, Screen Enclosure
Community Features Association Recreation - Owned, Deed Restrictions, Fitness Center, Gated Community - No Guard, Golf Carts OK, Pool, Sidewalks, Tennis Courts, Wheelchair Access
Utilities Available Cable Connected, Electricity Connected, Natural Gas Connected, Sewer Connected, Underground Utilities, Water Connected
Amenities Available Fence Restrictions, Fitness Center, Gated, Pickleball Court(s), Pool, Security, Tennis Court(s), Vehicle Restrictions, Wheelchair Access
View Park/Greenbelt
Roof Type Concrete,Tile
Porch Covered, Screened
Attached Garage true
Garage true
Private Pool Yes
Building
Lot Description Landscaped, Level, Sidewalk, Paved
Story 1
Entry Level One
Foundation Slab
Lot Size Range 0 to less than 1/4
Sewer Public Sewer
Water Public
Structure Type Block
New Construction false
Schools
Elementary Schools Toledo Blade Elementary
Middle Schools Woodland Middle School
High Schools North Port High
Others
Pets Allowed Cats OK, Dogs OK, Number Limit, Yes
HOA Fee Include Common Area Taxes,Pool,Maintenance Grounds
Senior Community No
Ownership Fee Simple
Monthly Total Fees $228
Acceptable Financing Cash, Conventional, FHA, VA Loan
Membership Fee Required Required
Listing Terms Cash, Conventional, FHA, VA Loan
Num of Pet 2
Special Listing Condition None




