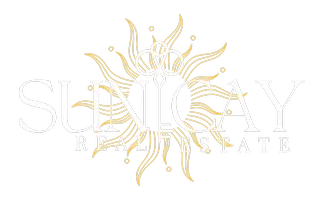8990 SE 178TH MUIRFIELD PL The Villages, FL 32162
UPDATED:
01/16/2025 03:53 PM
Key Details
Property Type Single Family Home
Sub Type Single Family Residence
Listing Status Active
Purchase Type For Sale
Square Footage 2,291 sqft
Price per Sqft $348
Subdivision Villages/Marion Un 44
MLS Listing ID OM693092
Bedrooms 4
Full Baths 3
HOA Fees $199/mo
HOA Y/N Yes
Originating Board Stellar MLS
Year Built 2003
Annual Tax Amount $8,573
Lot Size 9,147 Sqft
Acres 0.21
Lot Dimensions 58x154
Property Description
The seller is leaving the FURNITURE. It is move-in ready so that you can start your “THE VILLAGES” lifestyle on day 1!
As you walk through this unique home, you will see pride of ownership beaming from every corner. Upgrades include: Updated roof (2021), New Front Terrace, New Whole House Water Filtration System, new ADA-compliant Bathrooms in Suites, Outdoor Kitchen with Napoleon Grill, Fruit Trees, New Fans, Storm Shutters, Ceramic Tile in living area, New carpet in Bedroom areas, Freshly Painted interior areas, New Dishwasher/Microwave, SS refrigerator and Stove, New Hot Water Heater, and Open floor plan.
This magnificent home is in the Village of Piedmont, so Chatham Recreation Center and the Nancy Lopez Champion Golf Course/Country Club are just a quick golf cart ride away. Of course, there is excellent shopping near the Woodbury Publix Plaza.
Call today to make this your new “VILLAGES” HOME!!
Location
State FL
County Marion
Community Villages/Marion Un 44
Zoning PUD
Rooms
Other Rooms Family Room, Inside Utility, Interior In-Law Suite w/No Private Entry
Interior
Interior Features Cathedral Ceiling(s), Ceiling Fans(s), Eat-in Kitchen, High Ceilings, Open Floorplan, Primary Bedroom Main Floor, Split Bedroom, Thermostat, Walk-In Closet(s)
Heating Electric, Heat Pump
Cooling Central Air
Flooring Carpet, Ceramic Tile
Furnishings Furnished
Fireplace false
Appliance Dishwasher, Dryer, Microwave, Range, Refrigerator, Washer, Water Filtration System, Wine Refrigerator
Laundry Inside, Laundry Room
Exterior
Exterior Feature Hurricane Shutters, Outdoor Grill, Outdoor Kitchen, Sliding Doors
Parking Features Driveway, Garage Door Opener, Off Street
Garage Spaces 2.0
Pool Gunite
Community Features Community Mailbox, Deed Restrictions, Fitness Center, Golf Carts OK, Golf, Pool, Restaurant, Tennis Courts
Utilities Available Cable Available, Electricity Connected, Water Connected
Amenities Available Clubhouse, Fitness Center, Gated, Maintenance, Pickleball Court(s), Pool, Recreation Facilities, Tennis Court(s)
View Pool, Trees/Woods
Roof Type Shingle
Porch Covered, Front Porch, Patio, Rear Porch
Attached Garage true
Garage true
Private Pool Yes
Building
Lot Description Cleared, Cul-De-Sac, Irregular Lot, Landscaped, Level, Near Golf Course, Street Dead-End, Paved
Story 1
Entry Level One
Foundation Slab
Lot Size Range 0 to less than 1/4
Sewer Public Sewer
Water Public
Architectural Style Custom
Structure Type Concrete
New Construction false
Others
Pets Allowed Cats OK, Dogs OK
HOA Fee Include Pool
Senior Community Yes
Ownership Fee Simple
Monthly Total Fees $266
Acceptable Financing Cash, Conventional, FHA, USDA Loan, VA Loan
Membership Fee Required Required
Listing Terms Cash, Conventional, FHA, USDA Loan, VA Loan
Special Listing Condition None




