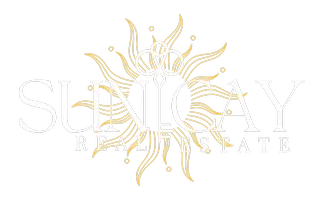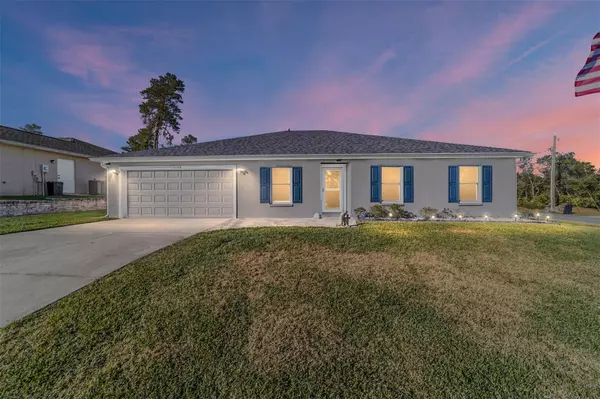13198 SW 29TH CIR Ocala, FL 34473
OPEN HOUSE
Sun Jan 19, 1:00am - 3:00pm
UPDATED:
01/16/2025 06:05 PM
Key Details
Property Type Single Family Home
Sub Type Single Family Residence
Listing Status Active
Purchase Type For Sale
Square Footage 2,118 sqft
Price per Sqft $188
Subdivision Marion Oaks Un 07
MLS Listing ID OM692750
Bedrooms 3
Full Baths 2
HOA Y/N No
Originating Board Stellar MLS
Year Built 2006
Annual Tax Amount $406
Lot Size 10,454 Sqft
Acres 0.24
Lot Dimensions 85x125
Property Description
Inside, the open floor plan includes an office, spacious family room, formal living room, and a large kitchen with granite countertops, a breakfast bar, and an eat-in dining area. The large owner's bedroom suite includes a walk-in closet and boasts a luxurious ensuite bathroom with a double vanity featuring granite countertops, a soaking tub, and a separate shower. Newly installed luxury vinyl plank flooring throughout the home in 2024 adds a fresh, contemporary feel, complemented by vaulted ceilings, recessed lighting, updated appliances, light fixtures, and ceiling fans.
Outdoor living is a highlight with an inground fiberglass saltwater swimming pool with pool screen enclosure, perfect for relaxing and entertaining. Added features include an outdoor shed for storage and significant updates to the property includes a new 40-year architectural shingled roof installed in 2023 along with energy-efficient double-pane, low-E with tinted windows installed in 2021.
Nestled in a quiet, established neighborhood with no HOA, this property is conveniently located near shopping, dining, and other amenities. This home is a true gem and a must-see for buyers seeking comfort, style, and convenience.
Location
State FL
County Marion
Community Marion Oaks Un 07
Zoning R1
Interior
Interior Features Ceiling Fans(s), Eat-in Kitchen, High Ceilings, Kitchen/Family Room Combo, L Dining, Open Floorplan, Primary Bedroom Main Floor, Solid Wood Cabinets, Split Bedroom, Stone Counters, Thermostat, Vaulted Ceiling(s), Walk-In Closet(s), Window Treatments
Heating Central, Exhaust Fan, Heat Pump
Cooling Central Air
Flooring Luxury Vinyl
Fireplace false
Appliance Dishwasher, Disposal, Dryer, Electric Water Heater, Exhaust Fan, Ice Maker, Microwave, Range, Refrigerator, Washer
Laundry Laundry Room
Exterior
Exterior Feature Awning(s), French Doors, Irrigation System, Private Mailbox, Rain Gutters, Storage
Garage Spaces 2.0
Pool Fiberglass, In Ground, Salt Water, Screen Enclosure
Utilities Available BB/HS Internet Available, Cable Connected, Electricity Connected, Fire Hydrant, Phone Available, Public, Sewer Connected, Underground Utilities, Water Connected
View Garden, Trees/Woods
Roof Type Shingle
Porch Screened
Attached Garage true
Garage true
Private Pool Yes
Building
Lot Description Cleared, Corner Lot, In County, Landscaped, Private, Paved
Story 1
Entry Level One
Foundation Slab
Lot Size Range 0 to less than 1/4
Sewer Private Sewer
Water Public
Architectural Style Ranch
Structure Type Block,Stucco
New Construction false
Schools
Elementary Schools Marion Oaks Elementary School
Middle Schools Horizon Academy/Mar Oaks
High Schools West Port High School
Others
Senior Community No
Ownership Fee Simple
Acceptable Financing Cash, Conventional, FHA, VA Loan
Listing Terms Cash, Conventional, FHA, VA Loan
Special Listing Condition None




