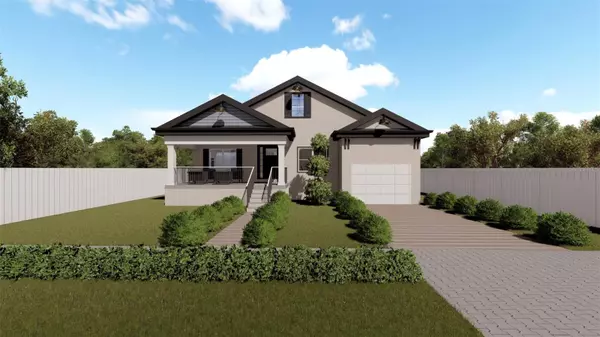3305 W OAK AVE Plant City, FL 33563
UPDATED:
01/17/2025 03:52 PM
Key Details
Property Type Single Family Home
Sub Type Single Family Residence
Listing Status Active
Purchase Type For Sale
Square Footage 1,679 sqft
Price per Sqft $241
Subdivision Seminole Lake Estates
MLS Listing ID TB8339584
Bedrooms 3
Full Baths 2
Half Baths 1
HOA Y/N No
Originating Board Stellar MLS
Year Built 2025
Annual Tax Amount $940
Lot Size 6,969 Sqft
Acres 0.16
Lot Dimensions 82x110
Property Description
Location: Conveniently situated in a highly coveted area just minutes from Publix and I-4.
This 3+BR/2.5BA property exudes a luxurious aesthetic with trending styles and upscale finishes. The exterior, freshly landscaped to perfection, welcomes visitors with a covered front porch, a designer color scheme, and farmhouse-inspired light fixtures.
The thoughtfully planned interior features neutral tones with a contemporary edge and waterproof luxury vinyl plank flooring in “Vesinet Oak,” creating consistency throughout. The home blends traditional spaces with an organically flowing layout, including a spacious living room, dedicated office, and gourmet eat-in kitchen. The chef's paradise boasts quartz countertops, modern shaker cabinetry, a large breakfast bar island, and an adjoining dining room.
Outdoor Space: Sliding glass doors lead to the covered lanai, perfect for enjoying the Floridian climate. The private backyard offers ample space for games, gardening, and grilling.
Primary Bedroom: Designed for restful sleep and blissful mornings, it features sliding glass doors to the covered lanai, tray ceilings, dual walk-in closets, and a spa-like en suite with dual sinks, premium finishes, and a generously-sized step-in shower.
Additional Bedrooms: Guests will appreciate the cozy accommodations of the two extra bedrooms and full hallway bathroom. The office can also serve as a fourth bedroom.
Additional Features:
Attached one-car garage
Cul-de-sac lot
Laundry room
Powder room
Stained concrete (porch and lanai)
Multiple ceiling fans
Proximity: Just a 20-mile drive to Downtown Tampa, close to shops, restaurants, schools, entertainment, and medical facilities.
Live your best life with a BRAND-NEW home in Plant City!
Location
State FL
County Hillsborough
Community Seminole Lake Estates
Zoning R-1
Interior
Interior Features Kitchen/Family Room Combo, Open Floorplan, Primary Bedroom Main Floor, Tray Ceiling(s), Walk-In Closet(s)
Heating Central, Electric
Cooling Central Air
Flooring Luxury Vinyl, Tile
Fireplace false
Appliance Dishwasher, Disposal, Electric Water Heater, Microwave, Range, Range Hood, Refrigerator
Laundry Inside
Exterior
Exterior Feature French Doors, Rain Gutters
Garage Spaces 1.0
Fence Vinyl
Utilities Available BB/HS Internet Available, Cable Available, Electricity Available
View Garden
Roof Type Shingle
Porch Porch, Rear Porch
Attached Garage true
Garage true
Private Pool No
Building
Entry Level One
Foundation Slab, Stem Wall
Lot Size Range 0 to less than 1/4
Builder Name PCIG RESTORATION LLC
Sewer Public Sewer
Water Public
Architectural Style Ranch
Structure Type Block
New Construction true
Others
Senior Community No
Ownership Fee Simple
Acceptable Financing Cash, Conventional, FHA, VA Loan
Listing Terms Cash, Conventional, FHA, VA Loan
Special Listing Condition None




