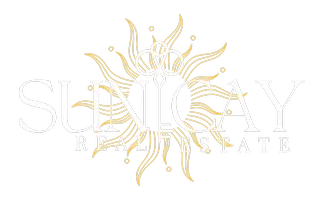1404 N COVE BLVD Longwood, FL 32750
OPEN HOUSE
Sat Jan 18, 12:00pm - 2:00pm
Sat Jan 25, 11:00am - 1:00pm
UPDATED:
01/17/2025 07:18 AM
Key Details
Property Type Single Family Home
Sub Type Single Family Residence
Listing Status Active
Purchase Type For Sale
Square Footage 2,731 sqft
Price per Sqft $238
Subdivision North Cove
MLS Listing ID O6270069
Bedrooms 4
Full Baths 3
HOA Fees $203
HOA Y/N Yes
Originating Board Stellar MLS
Year Built 1982
Annual Tax Amount $5,811
Lot Size 0.300 Acres
Acres 0.3
Property Description
The exquisite kitchen remodel provides a modern feel including a beautiful center island with barstool seating area. A large bank of two-tone cabinetry with stainless appliance package, undermount sink, matte finish hardware and a generous pantry make this a gourmet's dream kitchen.
A MASSIVE FAMILY/GAME ROOM (31'x14'!) has multiple possibilities: Gaming/Media Room, Gym/Hobby Room, or a 5th Bedroom with a huge (8'x8') walk-in closet. The space has the possibility of becoming a separate MULTI-GENERATIONAL LIVING QUARTERS with the addition of a kitchenette (plumbing is adjacent) and one partition wall to create an entirely separate bedroom.
Large owner's suite includes TWO LARGE WALK-IN CLOSETS!, dual vanities, a pocket door, gorgeous shower with decorative wall on shower-head side. Three guest bedrooms on the opposite side of the floorplan provide a private experience for the primary bedroom.
Large covered lanai overlooking the large, fence enclosed backyard and steps away from your in ground swimming pool. A sport-court awaits weekends of pick-up basketball and other friendly competitions. Backyard fencing makes for a perfect space for your family pet.
Many other features, including new switches & outlets, lighting, door hardware, 5¼” baseboard trim, a wood-burning fireplace, all within walking distance to the Cross Seminole Trail and just two minutes to Lake Mary's newest Publix Supermarket!
Location
State FL
County Seminole
Community North Cove
Zoning R-1AAA
Rooms
Other Rooms Inside Utility
Interior
Interior Features Built-in Features, Ceiling Fans(s), Eat-in Kitchen, Living Room/Dining Room Combo, Primary Bedroom Main Floor, Skylight(s), Solid Surface Counters, Split Bedroom, Vaulted Ceiling(s), Walk-In Closet(s)
Heating Central
Cooling Central Air
Flooring Luxury Vinyl
Fireplaces Type Living Room
Furnishings Unfurnished
Fireplace true
Appliance Dishwasher, Disposal, Electric Water Heater, Microwave, Range, Refrigerator
Laundry Electric Dryer Hookup, Inside, Laundry Room, Washer Hookup
Exterior
Exterior Feature French Doors, Private Mailbox, Rain Gutters
Garage Spaces 2.0
Fence Wood
Pool Gunite, In Ground
Utilities Available Electricity Connected, Sewer Connected, Water Connected
Roof Type Shingle
Porch Covered, Front Porch, Patio, Rear Porch
Attached Garage true
Garage true
Private Pool Yes
Building
Lot Description Sidewalk, Paved
Entry Level One
Foundation Slab
Lot Size Range 1/4 to less than 1/2
Sewer Public Sewer
Water Public
Architectural Style Ranch
Structure Type Wood Frame,Wood Siding
New Construction false
Schools
Elementary Schools Woodlands Elementary
Middle Schools Rock Lake Middle
High Schools Lake Mary High
Others
Pets Allowed Yes
Senior Community No
Ownership Fee Simple
Monthly Total Fees $33
Acceptable Financing Cash, Conventional, FHA, VA Loan
Membership Fee Required Required
Listing Terms Cash, Conventional, FHA, VA Loan
Special Listing Condition None




