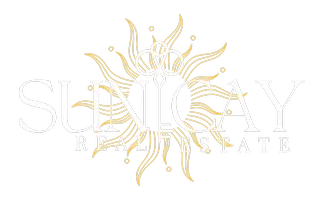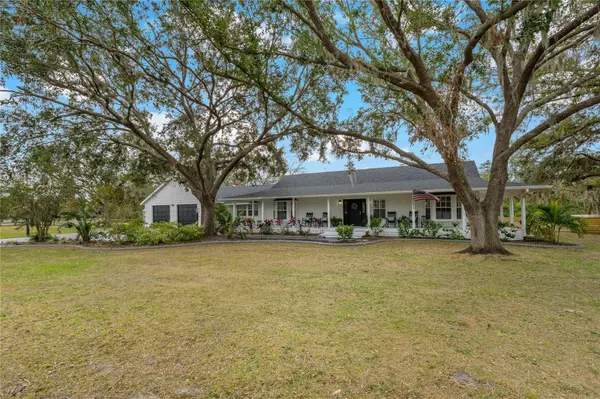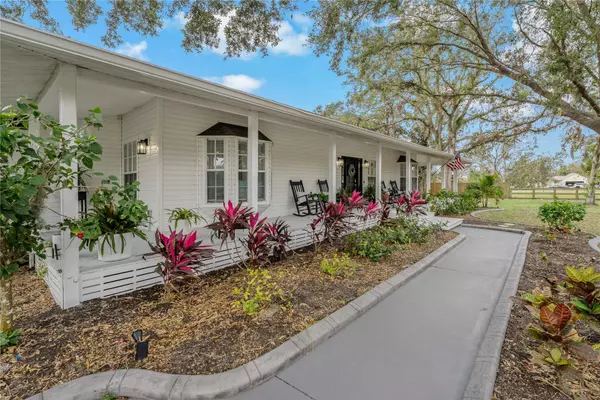7565 64TH CT E Palmetto, FL 34221
UPDATED:
01/17/2025 03:52 PM
Key Details
Property Type Single Family Home
Sub Type Single Family Residence
Listing Status Active
Purchase Type For Sale
Square Footage 2,884 sqft
Price per Sqft $329
Subdivision Given-Stewart
MLS Listing ID A4636268
Bedrooms 4
Full Baths 3
HOA Y/N No
Originating Board Stellar MLS
Year Built 1994
Annual Tax Amount $7,141
Lot Size 1.000 Acres
Acres 1.0
Property Description
Inside, brand new Luxury Vinyl Plank flooring & new baseboards were recently added throughout, providing durability & modern style. Fresh interior paint (2022) adds a neutral backdrop that complements any décor. Upgraded light fixtures, new ceiling fans, Crate and Barrel kitchen lights, & stylish fixtures in the bathrooms, hallway, and foyer were all added in 2022. The main washer, dryer, and water heater were all replaced in 2022 as well! The master & hall bathrooms were both remodeled in 2022, featuring brand new bathtubs, modern wall tiles, new vanities, toilets, & new tile floors. The master bath also includes a new glass shower enclosure for a spa-like experience.
The newly renovated gourmet kitchen overlooks the dining area & features quartz countertops, new cabinets, & a sleek backsplash (2022)! Equipped with premium KitchenAid appliances (2022), this kitchen is designed for both cooking and entertaining.
Access the Impressive In-Law Suite through its own Private Entrance! This truly private suite features LVP flooring, a fully separate living space, a kitchenette, separate W/D Hookups, full bathroom with glass shower enclosure, & a spacious bedroom with walk-in closet, making this a perfect independent living area for guests, or a fantastic way to generate rental revenue! The upgrades don't stop inside though, your own private oasis awaits outdoors! The brand-new HEATED pool & spa (2022) is 30'x17' and features upgraded pebbletec surface & tile. The fully screened pool cage features an over-sized deck area with travertine pavers & TV area! Head outside of the pool area and take advantage of your massive 1-acre lot! The amazing backyard offers a TON of room to play and the mature landscaping out front provides year-round shade! Enhanced landscape borders (2023) & landscape lights (2023) create a stunning outdoor atmosphere, while the newly added cross fencing (2024) adds privacy. The entire yard is enclosed with a perimeter fence featuring an electronic gate (2022) - offering both security and curb appeal.
Exterior paint (2023) refreshes the home's look, and the garage doors and porch areas were both recently painted (2024). A new roof (2019) offers peace of mind, while gutters (2022) ensure water management is a breeze. Driveway sealing (2024) and a garage floor epoxy (2023) further enhance the home's aesthetics and functionality, while a generator hook-up (2024) adds convenience and preparedness for any situation.
Situated in a quiet cul-de-sac, this home offers a peaceful setting with easy access to local amenities, top-rated schools, and shopping. A short drive will take you to the pristine Gulf Coast beaches, and with quick access to I-75, commuting to Sarasota, Tampa, or St. Petersburg is a breeze. This home truly has it all – style, function, and comfort – all in a fantastic location. Don't miss out on the opportunity to make this home your own! Contact us today to schedule a private showing and see everything this stunning property has to offer!
Location
State FL
County Manatee
Community Given-Stewart
Zoning RSF1
Direction E
Rooms
Other Rooms Den/Library/Office, Family Room, Interior In-Law Suite w/Private Entry
Interior
Interior Features Built-in Features, Cathedral Ceiling(s), Ceiling Fans(s), Crown Molding, Eat-in Kitchen, High Ceilings, Open Floorplan, Primary Bedroom Main Floor, Split Bedroom, Stone Counters, Thermostat, Tray Ceiling(s), Vaulted Ceiling(s), Walk-In Closet(s), Window Treatments
Heating Electric, Zoned
Cooling Central Air, Zoned
Flooring Ceramic Tile, Luxury Vinyl
Fireplaces Type Wood Burning
Furnishings Unfurnished
Fireplace true
Appliance Dishwasher, Disposal, Dryer, Exhaust Fan, Microwave, Range, Refrigerator, Washer
Laundry Inside
Exterior
Exterior Feature Dog Run, French Doors, Lighting, Rain Gutters
Parking Features Driveway, Garage Door Opener, Golf Cart Parking, Off Street, Oversized, Parking Pad
Garage Spaces 2.0
Fence Cross Fenced, Fenced
Pool Gunite, Heated, In Ground, Lighting
Utilities Available Cable Connected, Electricity Connected, Public, Water Connected
View Trees/Woods
Roof Type Shingle
Porch Covered, Enclosed, Front Porch, Rear Porch, Screened, Side Porch, Wrap Around
Attached Garage true
Garage true
Private Pool Yes
Building
Lot Description Corner Lot, Cul-De-Sac, Landscaped, Level, Private
Story 1
Entry Level One
Foundation Slab
Lot Size Range 1 to less than 2
Sewer Septic Tank
Water Public
Architectural Style Ranch
Structure Type Vinyl Siding,Wood Frame
New Construction false
Schools
Elementary Schools Virgil Mills Elementary
Middle Schools Buffalo Creek Middle
High Schools Parrish Community High
Others
Senior Community No
Ownership Fee Simple
Acceptable Financing Cash, Conventional, FHA, VA Loan
Listing Terms Cash, Conventional, FHA, VA Loan
Special Listing Condition None




