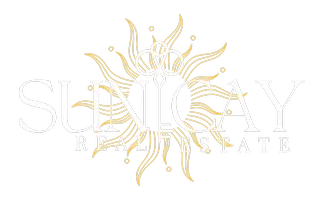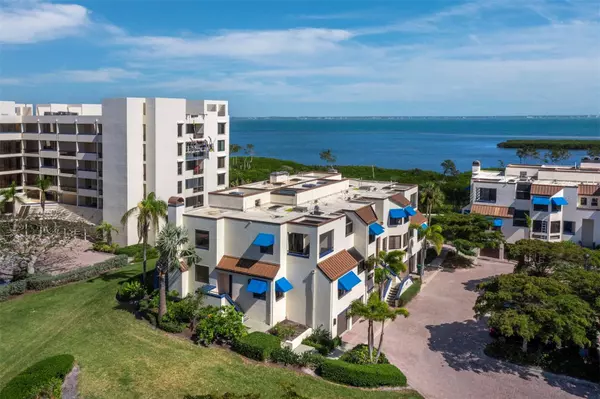2012 HARBOURSIDE DR #2104 Longboat Key, FL 34228
UPDATED:
02/18/2025 09:07 PM
Key Details
Property Type Condo
Sub Type Condominium
Listing Status Active
Purchase Type For Sale
Square Footage 2,135 sqft
Price per Sqft $515
Subdivision Fairway Bay 2 Ph 2 & 3
MLS Listing ID A4640574
Bedrooms 3
Full Baths 3
Condo Fees $1,734
HOA Y/N No
Originating Board Stellar MLS
Year Built 1985
Annual Tax Amount $9,417
Property Sub-Type Condominium
Property Description
Location
State FL
County Sarasota
Community Fairway Bay 2 Ph 2 & 3
Zoning MUC1
Rooms
Other Rooms Den/Library/Office, Family Room, Great Room
Interior
Interior Features Ceiling Fans(s), Central Vaccum, Eat-in Kitchen, Living Room/Dining Room Combo, Open Floorplan, Skylight(s), Split Bedroom, Thermostat, Walk-In Closet(s), Window Treatments
Heating Central, Electric
Cooling Central Air
Flooring Carpet, Ceramic Tile, Luxury Vinyl
Fireplaces Type Family Room, Wood Burning
Furnishings Unfurnished
Fireplace true
Appliance Dishwasher, Disposal, Dryer, Freezer, Microwave, Range, Refrigerator, Washer
Laundry Inside, Laundry Room
Exterior
Exterior Feature Awning(s), Balcony, Rain Gutters, Sidewalk, Sliding Doors, Storage, Tennis Court(s)
Parking Features Driveway, Garage Door Opener, Ground Level, Guest, Open, Oversized, Tandem, Underground
Garage Spaces 5.0
Community Features Clubhouse, Community Mailbox, Deed Restrictions, Fitness Center, Gated Community - Guard, Irrigation-Reclaimed Water, Pool, Sidewalks
Utilities Available Cable Connected, Electricity Connected, Public, Sewer Connected, Street Lights, Water Connected
Amenities Available Gated, Pool, Trail(s)
Waterfront Description Bay/Harbor
View Y/N Yes
Water Access Yes
Water Access Desc Bay/Harbor,Canal - Saltwater
View Water
Roof Type Membrane,Other
Porch Covered, Enclosed, Side Porch
Attached Garage true
Garage true
Private Pool No
Building
Lot Description FloodZone, City Limits, Landscaped, Near Golf Course, Near Marina, Sidewalk, Paved, Private
Story 3
Entry Level Two
Foundation Block, Stem Wall
Lot Size Range Non-Applicable
Sewer Public Sewer
Water Public
Architectural Style Florida
Structure Type Block,Stucco
New Construction false
Schools
Elementary Schools Southside Elementary
Middle Schools Booker Middle
High Schools Booker High
Others
Pets Allowed Cats OK, Dogs OK, Yes
HOA Fee Include Guard - 24 Hour,Cable TV,Common Area Taxes,Escrow Reserves Fund,Maintenance Structure,Maintenance Grounds,Pest Control,Pool,Private Road,Security,Sewer,Trash,Water
Senior Community No
Pet Size Small (16-35 Lbs.)
Ownership Condominium
Monthly Total Fees $1, 855
Acceptable Financing Cash, Conventional
Membership Fee Required Required
Listing Terms Cash, Conventional
Num of Pet 1
Special Listing Condition None




