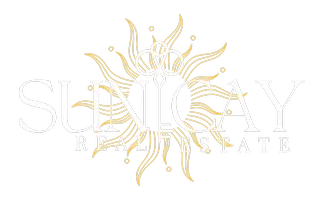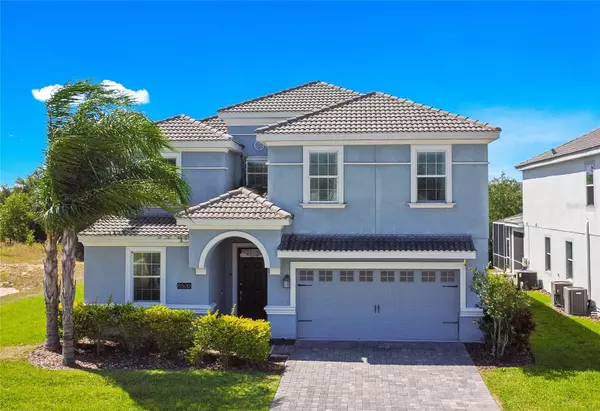8800 INTERLOCKING CT Champions Gate, FL 33896
UPDATED:
02/18/2025 03:53 PM
Key Details
Property Type Single Family Home
Sub Type Single Family Residence
Listing Status Active
Purchase Type For Sale
Square Footage 3,909 sqft
Price per Sqft $217
Subdivision Stoneybrook South Tr K
MLS Listing ID O6281038
Bedrooms 8
Full Baths 5
HOA Fees $307/mo
HOA Y/N Yes
Originating Board Stellar MLS
Year Built 2018
Annual Tax Amount $11,527
Lot Size 9,147 Sqft
Acres 0.21
Property Sub-Type Single Family Residence
Property Description
Discover the ultimate resort-style living in this 8-bedroom, 5-bathroom pool home, perfectly situated at the end of a cul-de-sac with stunning golf views and no rear neighbors. Located in the 24-hour guarded Champions Gate community, this home is ideal for personal enjoyment or short-term rental investment.
Step inside to an open and spacious layout, featuring a modern kitchen, a large gathering room, and a dining area with sliding doors leading to a covered lanai. The fully screened, heated pool and spa create the perfect outdoor retreat. The primary suite and an additional guest suite are conveniently located on the first floor. Upstairs, enjoy two sets of Jack-and-Jill bedrooms, two guest rooms, an oversized loft, an elegant theater, and a game room—plenty of space for relaxation and entertainment.
Champions Gate offers world-class amenities, including a 10,000+ sq. ft. clubhouse, fitness center, theater, resort-style pool, cabanas, waterslide, lazy river, volleyball and tennis courts, a play zone, tiki bar, and more! The HOA covers lawn maintenance, internet, cable, and daily valet trash service, ensuring a hassle-free experience.
Minutes from shopping, dining, and world-renowned attractions, this home is a rare gem. Don't miss this incredible opportunity—schedule your showing today!
Location
State FL
County Osceola
Community Stoneybrook South Tr K
Zoning R
Interior
Interior Features Kitchen/Family Room Combo, Living Room/Dining Room Combo, Open Floorplan, Primary Bedroom Main Floor, PrimaryBedroom Upstairs, Walk-In Closet(s), Window Treatments
Heating Electric
Cooling Central Air
Flooring Carpet, Tile
Furnishings Furnished
Fireplace false
Appliance Dishwasher, Disposal, Dryer, Electric Water Heater, Exhaust Fan, Microwave, Range, Refrigerator, Washer
Laundry Inside
Exterior
Exterior Feature Irrigation System, Sidewalk, Sliding Doors
Garage Spaces 2.0
Pool Heated, In Ground, Screen Enclosure
Community Features Clubhouse, Fitness Center, Gated Community - Guard, Park, Playground, Pool, Restaurant, Sidewalks, Tennis Courts
Utilities Available Cable Connected, Electricity Connected, Public, Sewer Connected, Sprinkler Meter, Street Lights, Underground Utilities, Water Connected
Amenities Available Cable TV, Clubhouse, Gated, Park, Playground, Pool
Roof Type Tile
Attached Garage true
Garage true
Private Pool Yes
Building
Entry Level Two
Foundation Slab
Lot Size Range 0 to less than 1/4
Sewer Public Sewer
Water Public
Structure Type Block,Stucco
New Construction false
Schools
Elementary Schools Celebration K-8
Middle Schools Celebration K-8
High Schools Celebration High
Others
Pets Allowed Yes
HOA Fee Include Guard - 24 Hour,Cable TV,Internet,Recreational Facilities,Trash
Senior Community No
Ownership Fee Simple
Monthly Total Fees $405
Acceptable Financing Cash, Conventional
Membership Fee Required Required
Listing Terms Cash, Conventional
Special Listing Condition None




