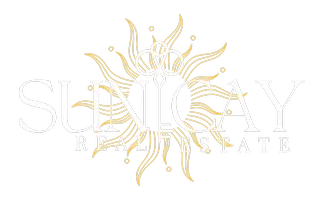1046 RIDGELAND PATH The Villages, FL 32162
UPDATED:
Key Details
Property Type Single Family Home
Sub Type Single Family Residence
Listing Status Active
Purchase Type For Sale
Square Footage 1,927 sqft
Price per Sqft $230
Subdivision The Villages
MLS Listing ID G5094379
Bedrooms 3
Full Baths 2
Construction Status Completed
HOA Y/N No
Originating Board Stellar MLS
Annual Recurring Fee 2388.0
Year Built 2006
Annual Tax Amount $5,023
Lot Size 5,227 Sqft
Acres 0.12
Property Sub-Type Single Family Residence
Property Description
This 3-bedroom, 2-bath residence offers a stucco exterior, 2-car garage, and immaculate landscaping that creates incredible curb appeal. Step inside to an open, spacious living area filled with natural light, where you'll immediately feel the warmth and style this home offers.
The kitchen features white cabinetry, a cozy eat-in nook, countertop bar seating, and flows effortlessly into a generous formal dining space—perfect for both everyday living and entertaining. Plantation shutters throughout add timeless elegance and enhance the bright, airy feel of the home.
The primary suite is a true retreat, showcasing vaulted ceilings, dual walk-in closets, and a luxurious en-suite bathroom with double vanities and a large linen closet for added storage.
Enjoy indoor-outdoor living in the expansive enclosed rear lanai, ideal for morning coffee or evening relaxation, all year long. The home is offered Tastefully Turnkey with updated, modern light fixtures that perfectly complement its inviting, contemporary style.
Whether you're seeking a full-time residence or seasonal sanctuary, this beautifully maintained home in a prime central location offers everything you need to enjoy the ultimate Villages lifestyle.
Location
State FL
County Sumter
Community The Villages
Zoning RESI
Interior
Interior Features Eat-in Kitchen, Living Room/Dining Room Combo, Open Floorplan, Primary Bedroom Main Floor, Vaulted Ceiling(s), Walk-In Closet(s), Window Treatments
Heating Central
Cooling Central Air
Flooring Laminate, Tile
Furnishings Furnished
Fireplace false
Appliance Dishwasher, Disposal, Dryer, Gas Water Heater, Microwave, Range, Refrigerator, Washer
Laundry Inside, Laundry Room
Exterior
Exterior Feature Irrigation System, Sliding Doors
Garage Spaces 2.0
Utilities Available Cable Available, Cable Connected, Electricity Available, Electricity Connected, Natural Gas Available, Natural Gas Connected, Phone Available, Sewer Available, Sewer Connected, Street Lights, Underground Utilities, Water Available, Water Connected
Roof Type Shingle
Attached Garage true
Garage true
Private Pool No
Building
Entry Level One
Foundation Slab
Lot Size Range 0 to less than 1/4
Sewer Public Sewer
Water Public
Structure Type Stucco
New Construction false
Construction Status Completed
Others
Senior Community Yes
Ownership Fee Simple
Monthly Total Fees $199
Acceptable Financing Cash, Conventional, VA Loan
Listing Terms Cash, Conventional, VA Loan
Special Listing Condition None
Virtual Tour https://www.propertypanorama.com/instaview/stellar/G5094379




