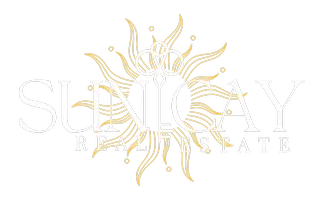For more information regarding the value of a property, please contact us for a free consultation.
5044 SEAGRASS DR Venice, FL 34293
Want to know what your home might be worth? Contact us for a FREE valuation!

Our team is ready to help you sell your home for the highest possible price ASAP
Key Details
Sold Price $262,000
Property Type Single Family Home
Sub Type Single Family Residence
Listing Status Sold
Purchase Type For Sale
Square Footage 1,580 sqft
Price per Sqft $165
Subdivision Sweetwater Villas At Southwood
MLS Listing ID N6109719
Sold Date 06/05/20
Bedrooms 3
Full Baths 2
Construction Status Other Contract Contingencies
HOA Fees $237/qua
HOA Y/N Yes
Year Built 1996
Annual Tax Amount $2,783
Lot Size 6,969 Sqft
Acres 0.16
Property Description
A former model home of quality builder Arthur Rutenberg, 3 bedroom/2 bath /spa home! Mature landscaping greets you as you enter this 3 bedroom/2 bath home located in sought-after gated Whitestone in Southwood! Beautiful wood floors take you thru the living room/dining room combination, out sliders, to an oversized screened lanai. Enjoy the built-in custom hot tub or listen to the fountain as you take in your private setting. Access to the master bedroom is available from the lanai. The master with large walk-in closet, is separate from the other bedrooms. Enter the den (or 3rd bedroom) thru french doors and see the custom built-in shelving, desk and vertical bamboo flooring. New quartz counter tops show off the kitchen with separate dinette area. Southwood is only minutes from shopping centers, multiple beaches, the fishing pier, golf courses and historic downtown Venice will all it shops and restaurants. This home is perfect for entertaining - make it yours today!
Location
State FL
County Sarasota
Community Sweetwater Villas At Southwood
Zoning RSF2
Rooms
Other Rooms Breakfast Room Separate
Interior
Interior Features Built-in Features, Ceiling Fans(s), Crown Molding, Eat-in Kitchen, High Ceilings, Living Room/Dining Room Combo, Open Floorplan, Tray Ceiling(s), Walk-In Closet(s)
Heating Central
Cooling Central Air
Flooring Bamboo, Carpet, Ceramic Tile, Wood
Furnishings Negotiable
Fireplace false
Appliance Dishwasher, Disposal, Dryer, Microwave, Range, Refrigerator, Washer
Laundry Inside, Laundry Room
Exterior
Exterior Feature Irrigation System, Sliding Doors
Parking Features Driveway, Garage Door Opener
Garage Spaces 2.0
Community Features Deed Restrictions, Gated, Pool, Sidewalks
Utilities Available Cable Connected, Public, Sprinkler Recycled
Amenities Available Clubhouse, Fence Restrictions, Gated, Maintenance, Pool
View Trees/Woods
Roof Type Concrete,Tile
Porch Front Porch, Patio, Screened
Attached Garage true
Garage true
Private Pool No
Building
Lot Description In County, Sidewalk, Paved
Entry Level One
Foundation Slab
Lot Size Range Up to 10,889 Sq. Ft.
Sewer Public Sewer
Water Public
Architectural Style Florida
Structure Type Block,Stucco
New Construction false
Construction Status Other Contract Contingencies
Schools
Elementary Schools Taylor Ranch Elementary
Middle Schools Venice Area Middle
High Schools Venice Senior High
Others
Pets Allowed Yes
HOA Fee Include Pool,Escrow Reserves Fund,Maintenance Grounds,Management,Pool,Private Road,Sewer,Trash
Senior Community No
Pet Size Extra Large (101+ Lbs.)
Ownership Fee Simple
Monthly Total Fees $237
Acceptable Financing Cash, Conventional, FHA, VA Loan
Membership Fee Required Required
Listing Terms Cash, Conventional, FHA, VA Loan
Special Listing Condition None
Read Less

© 2025 My Florida Regional MLS DBA Stellar MLS. All Rights Reserved.
Bought with PROGRAM REALTY, LLC



