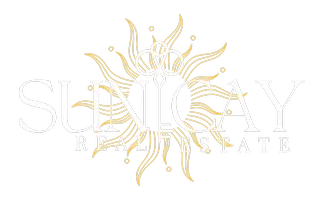For more information regarding the value of a property, please contact us for a free consultation.
104 SUNSET WAY Fruitland Park, FL 34731
Want to know what your home might be worth? Contact us for a FREE valuation!

Our team is ready to help you sell your home for the highest possible price ASAP
Key Details
Sold Price $138,800
Property Type Single Family Home
Sub Type Single Family Residence
Listing Status Sold
Purchase Type For Sale
Square Footage 1,161 sqft
Price per Sqft $119
Subdivision Dream Lake
MLS Listing ID G5036768
Sold Date 01/27/21
Bedrooms 2
Full Baths 1
Construction Status Inspections
HOA Y/N No
Year Built 1910
Annual Tax Amount $1,122
Lot Size 0.420 Acres
Acres 0.42
Lot Dimensions 85x297
Property Description
BEAUTIFUL MOVE-IN READY 2-BED, 1-BATH "LAKEFRONT" HOME IN FRUITLAND PARK, FL. This home has been totally renovated and is ready for a new owner. Rarely will you find a Craftsman "Lakefront" home on almost 1/2 acre for this price. The home also includes a custom elevated 16'x17' wood deck overlooking beautiful Dream Lake. There is a spacious living room with paneled walls, plush frieze carpeting, and a gorgeous fireplace (original to the home, but decorative only). The Kitchen has wood cabinets, laminate counter-top, energy star rated appliances, large sink w/goose-neck faucet, closet pantry and a dining area. Additional features include, 30-year architectural shingle roof, updated plumbing, electrical and A/C system, 18x18 ceramic tile, double-paned insulated windows, rain gutters, washer/dryer, "New" Wood Deck Floor & Rails (2020), "New" Carpeting Throughout (2020), "New" Painting (2020), "New" Refrigerator (2020), "New" Living Room Ceiling Fan (2020), "New" hot-water heater (2020). Original Craftsman details remaining include upstairs windows, bathroom plank walls, bead board ceilings, staircase, built-in's, and a finished basement. Available for a quick close. Call for more info or to schedule a private showing.
Location
State FL
County Lake
Community Dream Lake
Zoning RES
Rooms
Other Rooms Attic, Great Room, Inside Utility, Storage Rooms
Interior
Interior Features Ceiling Fans(s), Eat-in Kitchen, Solid Wood Cabinets, Split Bedroom, Window Treatments
Heating Central, Electric
Cooling Central Air
Flooring Carpet, Ceramic Tile, Vinyl
Fireplaces Type Living Room
Fireplace true
Appliance Dishwasher, Disposal, Dryer, Electric Water Heater, Range, Refrigerator, Washer
Laundry Inside
Exterior
Exterior Feature Balcony, Fence, Rain Gutters
Parking Features None, Open, Parking Pad
Fence Chain Link
Utilities Available BB/HS Internet Available, Cable Available, Electricity Connected, Street Lights
Waterfront Description Lake
View Y/N 1
Water Access 1
Water Access Desc Lake
View Water
Roof Type Shingle
Porch Deck, Patio, Porch
Garage false
Private Pool No
Building
Lot Description Gentle Sloping, City Limits, Near Public Transit, Oversized Lot, Paved
Entry Level Two
Foundation Basement, Crawlspace
Lot Size Range 1/4 to less than 1/2
Sewer Septic Tank
Water Public
Architectural Style Bungalow
Structure Type Stucco,Wood Frame
New Construction false
Construction Status Inspections
Schools
Elementary Schools Fruitland Park Elem
Middle Schools Carver Middle
High Schools Leesburg High
Others
Pets Allowed Yes
Senior Community No
Ownership Fee Simple
Acceptable Financing Cash, Conventional
Membership Fee Required None
Listing Terms Cash, Conventional
Special Listing Condition None
Read Less

© 2025 My Florida Regional MLS DBA Stellar MLS. All Rights Reserved.
Bought with WEMERT GROUP REALTY LLC



