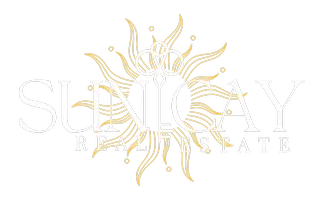For more information regarding the value of a property, please contact us for a free consultation.
9250 RHEA DR Odessa, FL 33556
Want to know what your home might be worth? Contact us for a FREE valuation!

Our team is ready to help you sell your home for the highest possible price ASAP
Key Details
Sold Price $1,350,000
Property Type Single Family Home
Sub Type Single Family Residence
Listing Status Sold
Purchase Type For Sale
Square Footage 3,640 sqft
Price per Sqft $370
Subdivision Warren Estates
MLS Listing ID W7843652
Sold Date 05/16/22
Bedrooms 5
Full Baths 3
Half Baths 1
Construction Status Financing,Inspections
HOA Y/N No
Originating Board Stellar MLS
Year Built 2019
Annual Tax Amount $12,066
Lot Size 1.500 Acres
Acres 1.5
Property Description
Florida Living sums up this gorgeous Custom Built Pool Home, situated on 1.5 acres with scattered oaks throughout, located in a beautiful neighborhood, close to Tampa and many amenities.
This family friendly home has 5 bedrooms, 3.5 baths, a 3 car garage & a family/game room over the garage (FROG), with 3,640 square feet of spacious living area including a 3-way split bedroom plan.
The inviting double door entry opens into the living room that has 12 ft ceilings with a 14 ft tray & french doors with a pool view, and dining room with 12 foot ceiling and staircase to the FROG. The staircase has a storage closet and beyond there are two bedrooms, a bathroom, and the laundry room.
From the dining or living room you can access the Great room area with 10 foot high ceilings, a high profile functional kitchen that a cook would love, complete with a pot filler over the gas range, stainless appliances including a large double doored refrigerator, reverse osmosis water filtration system, custom lighting, easy close cabinets and a USB charging port, also overlooking the pool area, the plan flows into the family room that features an 11 foot beamed tray ceiling and sliding doors to access the pool and lanai area. Another two bedrooms and a bathroom are past the family room.
The master suite has a double door entrance from the living room, there's 2 walk-in closets, 2 built-in charging ports, a spacious bathroom with a large free standing clawfoot tub, walk through shower with 3 shower heads including a 2x2 rainfall shower head, 2 separate sinks/counters/cabinets, and high windows for natural lighting. It looks like it's straight out of a magazine and perfect to unwind at the end of the day.
This home is very energy efficient with led lighting, in attic/roof has a radiant barrier and is well insulated. The Seller's electric bill averages only $260 per month... even with 3 separate air conditioners!
The spacious FROG has a kitchenette area, a half bath, a storage closet area, and a balcony to enjoy.
Other great features include stone counter tops, extra electric outlets, and ceramic tile flooring throughout the main house.
The free form style pool/spa is heated and has a safety fence. There's another under roof lanai with a built-in gas grill area. The back yard is fenced with 3 gates, has a fire pit area and plenty of room to play, including riding atv's out back by the pond area.
The oversized garage features extra outlets and hanging bike racks installed.
You can enjoy the balcony or back patio, both morning and night, so bring your coffee and wine, and make this house your home!
Location
State FL
County Hillsborough
Community Warren Estates
Zoning ASC-1
Interior
Interior Features Ceiling Fans(s), Crown Molding, Eat-in Kitchen, High Ceilings, Kitchen/Family Room Combo, Living Room/Dining Room Combo, Master Bedroom Main Floor, Open Floorplan, Split Bedroom, Stone Counters, Tray Ceiling(s), Walk-In Closet(s), Window Treatments
Heating Central, Electric, Zoned
Cooling Central Air, Zoned
Flooring Carpet, Ceramic Tile
Fireplace false
Appliance Built-In Oven, Cooktop, Dishwasher, Disposal, Electric Water Heater, Exhaust Fan, Freezer, Ice Maker, Kitchen Reverse Osmosis System, Microwave, Range Hood, Refrigerator, Water Filtration System, Water Purifier, Water Softener
Exterior
Exterior Feature Balcony, French Doors, Outdoor Grill, Rain Gutters, Sliding Doors
Parking Features Circular Driveway, Garage Door Opener
Garage Spaces 3.0
Fence Chain Link, Fenced
Pool Child Safety Fence, Gunite, Heated, In Ground, Salt Water
Utilities Available BB/HS Internet Available, Electricity Connected, Propane, Water Connected
Water Access 1
Water Access Desc Pond
Roof Type Shingle
Porch Covered, Front Porch, Rear Porch
Attached Garage true
Garage true
Private Pool Yes
Building
Entry Level One
Foundation Slab
Lot Size Range 1 to less than 2
Sewer Septic Tank
Water Private, Well
Architectural Style Ranch
Structure Type Block, Stucco, Wood Siding
New Construction false
Construction Status Financing,Inspections
Schools
Elementary Schools Hammond Elementary School
Middle Schools Sergeant Smith Middle-Hb
High Schools Steinbrenner High School
Others
Senior Community No
Ownership Fee Simple
Acceptable Financing Cash, Conventional, FHA, VA Loan
Listing Terms Cash, Conventional, FHA, VA Loan
Special Listing Condition None
Read Less

© 2025 My Florida Regional MLS DBA Stellar MLS. All Rights Reserved.
Bought with COLDWELL BANKER REALTY



