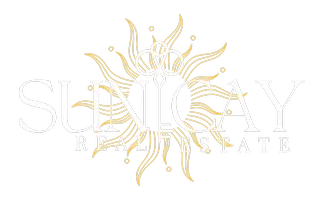For more information regarding the value of a property, please contact us for a free consultation.
204 HERRELL RD Winter Springs, FL 32708
Want to know what your home might be worth? Contact us for a FREE valuation!

Our team is ready to help you sell your home for the highest possible price ASAP
Key Details
Sold Price $695,000
Property Type Single Family Home
Sub Type Single Family Residence
Listing Status Sold
Purchase Type For Sale
Square Footage 3,244 sqft
Price per Sqft $214
Subdivision North Orlando Ranches Sec 06
MLS Listing ID O6051120
Sold Date 10/14/22
Bedrooms 5
Full Baths 3
Half Baths 1
Construction Status Inspections
HOA Y/N No
Originating Board Stellar MLS
Year Built 1996
Annual Tax Amount $4,260
Lot Size 0.640 Acres
Acres 0.64
Property Description
Winter Springs - OUTSTANDING 5 BD 3.5 BATHS! Tropical Pool ! The Guest House is approx 1014 SQ FT , 2 Bedroom 1 Bath In Law Suite/ Apartment with Separate Private entrance includes Huge Living Room & FULL KITCHEN! This ONE OWNER HOME is approx 3244 SQ FT! Main Home is approx 2230 SQ FT, 3 BD 2.5 BT. Custom Feature of the Guest House is the 2nd Bedroom has a custom built office & Murphy Bed. NEW Roof 4 Years New! Tile & Wood Floors. Both homes have Light & bright Kitchen. Open concept, single story with a lot of natural light!Vaulted Ceilings Split floor plan! Approx .69 ACRES which is fenced! Peace of Country Living in the City! Side Entry 2 Car Garage! Move in Ready !Great Schools! HURRY ! Won't Last!
Location
State FL
County Seminole
Community North Orlando Ranches Sec 06
Zoning R-1AA
Rooms
Other Rooms Den/Library/Office, Formal Dining Room Separate, Great Room, Inside Utility, Interior In-Law Suite
Interior
Interior Features Cathedral Ceiling(s), Ceiling Fans(s), Eat-in Kitchen, High Ceilings, Living Room/Dining Room Combo, Open Floorplan, Solid Surface Counters, Split Bedroom, Vaulted Ceiling(s), Walk-In Closet(s)
Heating Central
Cooling Central Air
Flooring Tile, Wood
Fireplace false
Appliance Dishwasher, Disposal, Dryer, Microwave, Range, Refrigerator, Washer
Exterior
Exterior Feature Fence
Garage Spaces 2.0
Pool Gunite, In Ground, Screen Enclosure
Utilities Available Cable Available
Roof Type Shingle
Porch Front Porch, Patio, Porch, Rear Porch
Attached Garage true
Garage true
Private Pool Yes
Building
Lot Description Oversized Lot
Story 1
Entry Level One
Foundation Slab
Lot Size Range 1/2 to less than 1
Sewer Septic Tank
Water Well
Structure Type Block, Stucco
New Construction false
Construction Status Inspections
Others
Senior Community No
Ownership Fee Simple
Special Listing Condition None
Read Less

© 2025 My Florida Regional MLS DBA Stellar MLS. All Rights Reserved.
Bought with WEMERT GROUP REALTY LLC



