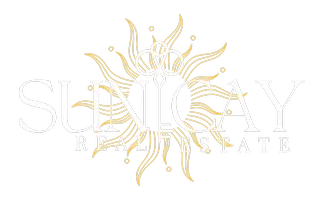For more information regarding the value of a property, please contact us for a free consultation.
2021 W LIVINGSTON ST Orlando, FL 32805
Want to know what your home might be worth? Contact us for a FREE valuation!

Our team is ready to help you sell your home for the highest possible price ASAP
Key Details
Sold Price $325,000
Property Type Single Family Home
Sub Type Single Family Residence
Listing Status Sold
Purchase Type For Sale
Square Footage 1,869 sqft
Price per Sqft $173
Subdivision Tampa Terrace First Add
MLS Listing ID O6097306
Sold Date 05/05/23
Bedrooms 3
Full Baths 2
Construction Status Appraisal,Financing,Inspections
HOA Y/N No
Originating Board Stellar MLS
Year Built 1957
Annual Tax Amount $2,349
Lot Size 10,454 Sqft
Acres 0.24
Property Description
Wow! Move right in to this clean and freshly-painted turn-key home where there is a place for everyone. New carpet in bedrooms and Living Room over original oak flooring. New laminate flooring in entry, kitchen and nook. Spacious living and storage galore with large 2-car garage and separate 8'x8' Man Cave with room for a window AC unit. Ceiling fans throughout. Possible 4th bedroom or home office with closet. Separate living areas for varied activities. Living Room has a cozy fireplace and built-in bookshelves. Fenced and large, shaded back yard is perfect for gatherings year round. Only 2 miles from downtown, walk to events at Camping World Stadium, Orlando City Soccer and bike to the UCF Creative Village! The Country Club of Orlando is close by and College Park shopping and dining are a few minutes away. AC new in 2022. Water heater, electrical service and roof are in great shape. Close access to major highways and only minutes to Advent or Orlando Health hospital campuses. NO FLOOD ZONE WORRIES! Hurry, while it is still affordable!
Location
State FL
County Orange
Community Tampa Terrace First Add
Zoning R-1A
Interior
Interior Features Ceiling Fans(s), Eat-in Kitchen, Living Room/Dining Room Combo
Heating Central
Cooling Central Air
Flooring Carpet, Ceramic Tile, Laminate, Wood
Fireplaces Type Family Room, Wood Burning
Furnishings Unfurnished
Fireplace true
Appliance Dishwasher, Range, Refrigerator
Exterior
Exterior Feature Sidewalk, Storage
Parking Features Driveway, Garage Door Opener, Workshop in Garage
Garage Spaces 2.0
Utilities Available Cable Available, Electricity Available, Public, Sewer Connected, Water Connected
Roof Type Shingle
Attached Garage true
Garage true
Private Pool No
Building
Entry Level One
Foundation Crawlspace, Stem Wall
Lot Size Range 0 to less than 1/4
Sewer Public Sewer
Water Public
Architectural Style Ranch
Structure Type Block, Brick
New Construction false
Construction Status Appraisal,Financing,Inspections
Schools
Elementary Schools Rock Lake Elem
Middle Schools Carver Middle
High Schools Jones High
Others
Senior Community No
Ownership Fee Simple
Acceptable Financing Cash, Conventional, FHA
Membership Fee Required None
Listing Terms Cash, Conventional, FHA
Special Listing Condition None
Read Less

© 2025 My Florida Regional MLS DBA Stellar MLS. All Rights Reserved.
Bought with RE/MAX PRIME PROPERTIES



