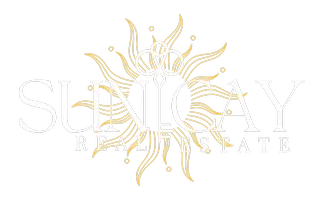For more information regarding the value of a property, please contact us for a free consultation.
236 HIDDEN BAY DR #401 Osprey, FL 34229
Want to know what your home might be worth? Contact us for a FREE valuation!

Our team is ready to help you sell your home for the highest possible price ASAP
Key Details
Sold Price $920,000
Property Type Condo
Sub Type Condominium
Listing Status Sold
Purchase Type For Sale
Square Footage 2,100 sqft
Price per Sqft $438
Subdivision Baypointe Vista 1
MLS Listing ID N6125583
Sold Date 05/15/23
Bedrooms 3
Full Baths 3
HOA Fees $1,500/qua
HOA Y/N Yes
Originating Board Stellar MLS
Year Built 1997
Annual Tax Amount $5,688
Property Description
A perfect paradise is waiting for you with gorgeous sunset views. This completely remodeled fourth-floor unit is new to the market. High-end finishes throughout this home assure you that each touch is quality. The large foyer welcomes guests into the home and highlights the teak wood floor and crown molding, 5 ¼-inch baseboards and neutral colors. The open floor plan gives you unobstructed views of Casey Key and Little Sarasota Bay from many rooms. The wow factor is in the well-thought-out kitchen. Natural cherry, all wood cabinets, no print matte black appliances, Cambria countertops, under-cabinet outlets, lighting and tile backsplash set the tone. Storage is plentiful and innovative, including a one-of-a-kind swing-out cupboard. Any chef would love this design. The dining and family room combo is spacious, comfortable and perfect for entertaining. All three oversized bedrooms are en suite with walk-in, built-out closets. The primary suite boasts water views, two walk-in closets and a spa-like bath with makeup counter, backlit mirror and jetted tub. The patio is versatile and can be used as interior living space or slide open the impact doors and enjoy the cool Gulf breeze as boats drift by. An added bonus for this home is the two-and-a-half-car garage plus added room for storage. You have to see it for yourself! AC 2021, washer and dryer 2020, appliances 2017-2020, all double-hung impact glass windows, solid wood floors and so much more. This gated resort community offers clubroom, fitness center, pool, tiki bar, fishing pier, tennis court, pickleball court, kayak launch and storage and a busy social calendar of events. You will want to experience this upscale living at its finest, nestled between Sarasota and Venice. This prime location is close to beaches, restaurants, shopping, golf, medical and more. Room Feature: Linen Closet In Bath (Primary Bedroom).
Location
State FL
County Sarasota
Community Baypointe Vista 1
Zoning RMF3
Rooms
Other Rooms Den/Library/Office, Great Room, Inside Utility
Interior
Interior Features Ceiling Fans(s), Crown Molding, Eat-in Kitchen, Elevator, High Ceilings, Living Room/Dining Room Combo, Primary Bedroom Main Floor, Open Floorplan, Solid Wood Cabinets, Split Bedroom, Stone Counters, Thermostat, Walk-In Closet(s), Window Treatments
Heating Central
Cooling Central Air
Flooring Tile, Wood
Furnishings Unfurnished
Fireplace false
Appliance Dishwasher, Disposal, Dryer, Electric Water Heater, Microwave, Range, Refrigerator, Washer
Laundry Laundry Room
Exterior
Exterior Feature Irrigation System, Lighting, Sidewalk, Sliding Doors
Parking Features Deeded, Garage Door Opener, Guest, Under Building
Garage Spaces 2.0
Community Features Association Recreation - Owned, Buyer Approval Required, Clubhouse, Community Mailbox, Deed Restrictions, Fitness Center, Gated, Pool, Tennis Courts
Utilities Available Cable Connected, Electricity Connected, Sewer Connected, Street Lights, Underground Utilities
View Y/N 1
Water Access 1
Water Access Desc Intracoastal Waterway
View Water
Roof Type Built-Up
Porch Enclosed, Rear Porch, Screened
Attached Garage true
Garage true
Private Pool No
Building
Lot Description Cleared, FloodZone, In County, Landscaped, Level, Near Public Transit, Sidewalk, Paved, Private
Story 1
Entry Level One
Foundation Slab, Stem Wall
Lot Size Range Non-Applicable
Sewer Public Sewer
Water Public
Architectural Style Florida
Structure Type Block
New Construction false
Others
Pets Allowed Yes
HOA Fee Include Cable TV,Common Area Taxes,Pool,Escrow Reserves Fund,Insurance,Internet,Maintenance Structure,Maintenance Grounds,Pest Control,Sewer,Trash,Water
Senior Community No
Pet Size Small (16-35 Lbs.)
Ownership Fee Simple
Monthly Total Fees $1, 500
Acceptable Financing Cash, Conventional
Membership Fee Required Required
Listing Terms Cash, Conventional
Num of Pet 2
Special Listing Condition None
Read Less

© 2025 My Florida Regional MLS DBA Stellar MLS. All Rights Reserved.
Bought with EXIT KING REALTY



