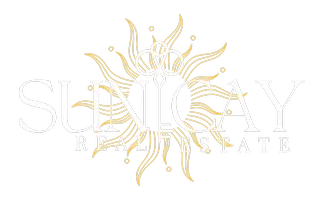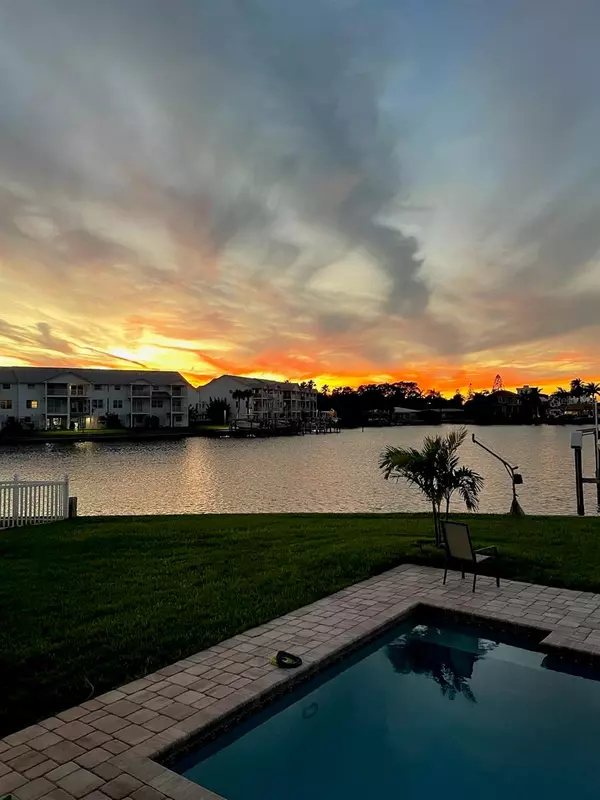For more information regarding the value of a property, please contact us for a free consultation.
350 BATH CLUB BLVD S North Redington Beach, FL 33708
Want to know what your home might be worth? Contact us for a FREE valuation!

Our team is ready to help you sell your home for the highest possible price ASAP
Key Details
Sold Price $2,375,000
Property Type Single Family Home
Sub Type Single Family Residence
Listing Status Sold
Purchase Type For Sale
Square Footage 3,526 sqft
Price per Sqft $673
Subdivision Bath Club Estates
MLS Listing ID U8219521
Sold Date 04/05/24
Bedrooms 4
Full Baths 3
Construction Status Inspections
HOA Y/N No
Originating Board Stellar MLS
Year Built 1989
Annual Tax Amount $7,983
Lot Size 0.490 Acres
Acres 0.49
Lot Dimensions 96x222
Property Description
Rare opportunity in Bath Club Estates in North Redington Beach! Over 3,500 sq ft elevated home on a half acre of boating water, walking distance to the beach in sought after neighborhood of fine homes. The Open floorplan offers high ceilings, spacious rooms and wonderful water views! Designed around the tropical back yard for fabulous Florida entertaining, or just enjoying time with family and friends.
The generous 0.4975 acre waterfront lot offers 119.9 feet of water frontage on an exceptionally beautiful wide cove which opens to the bay. Truly a private oasis.
Leaded glass front doors open into a dramatic foyer and elegant great room with soaring ceilings and fabulous water views. The modern chef's kitchen offers abundant well-designed storage, a gas range, granite countertops, a convenient island, and a sunny breakfast nook. The kitchen opens to a large family room, with vaulted ceilings, custom wet bar, gas fireplace, and windows & doors that bring the outdoors in and lead out to the large back patio.
All on one level, living spaces flow effortlessly from shared to private. With 4 roomy bedrooms and 3 baths, there is ample accomodation for family and friends.
The primary bedroom suite offers an extravagance of space. A bright and airy haven with vaulted ceilings, stunning water views and French doors leading to the terrace. The spa-like master bath has 2 vanities, a jetted tub, separate shower and two enormous walk-in closets.
All secondary bedrooms are bright and spacious, with plenty of closet space and an updated shared bathroom. The 4th bedroom is also well suited for use as an office.
An estate-sized back yard offers enjoyment for all! The inviting covered terrace allows year-round comfort with a shady
retreat to enjoy balmy beach breezes and sunset refreshments. Relax on breezy, sun-drenched afternoons in the sparkling bayside pool. Paver decking has all been recently replaced. The entire back yard features gorgeous tropical landscaping and enjoys magnificent sunsets.
Dock feautres deep, protected waterfront, power, fresh water, tie poles and a 10,000 lb wide-cradle boat lift. Hop on your
boat and be in the Intracoastal Waterway in minutes with direct access to the Gulf of Mexico and beyond. Entertain family and friends with sunny days, swimming in the pool, fishing off the dock, or drop in a kayak or paddle board and tour around the cove. A prime location to enjoy the unforgettable holiday Boat Parade - host a party to amaze your friends!
A large 3 car garage for your vehicles also offers additional storage.
Located on a quiet cul-de-sac in the friendly community of North Redington Beach just steps to the Town Park with tennis and pickle ball
courts, a playground, exercise equipment, paved walking paths and a picnic gazebo. A short stroll takes you to the sugar sand beaches and sensational sunsets over the Gulf of Mexico. Also close by are charming shops, restaurants and even a coffee shop! There is private resident parking at the beach access.
Constructed with a focus on quality and security, this block home is elevated to Flood Insurance Rate Map standards. New roof to be complete March 2024. Windows and doors have storm protections meeting current Miami Dade standards. The home has been meticulously maintained and updated with redesigned bathrooms and kitchen, updated electric, new generator, plumbing, HVAC, flooring, pool finish, paver decking, and more.
Location
State FL
County Pinellas
Community Bath Club Estates
Zoning SF-0110
Direction S
Rooms
Other Rooms Formal Dining Room Separate, Formal Living Room Separate, Great Room
Interior
Interior Features Built-in Features, Ceiling Fans(s), Eat-in Kitchen, High Ceilings, Kitchen/Family Room Combo, Living Room/Dining Room Combo, Primary Bedroom Main Floor, Open Floorplan, Solid Surface Counters, Solid Wood Cabinets, Stone Counters, Thermostat, Vaulted Ceiling(s), Walk-In Closet(s), Wet Bar, Window Treatments
Heating Central, Natural Gas
Cooling Central Air
Flooring Tile
Fireplaces Type Family Room, Gas
Furnishings Unfurnished
Fireplace true
Appliance Dishwasher, Disposal, Gas Water Heater, Range, Refrigerator
Laundry Inside, Laundry Room
Exterior
Exterior Feature French Doors, Irrigation System, Lighting, Private Mailbox, Rain Gutters
Parking Features Driveway, Garage Door Opener, Ground Level, Off Street, On Street
Garage Spaces 3.0
Fence Fenced, Vinyl
Pool In Ground, Tile
Community Features Park, Playground, Tennis Courts
Utilities Available Cable Connected, Electricity Connected, Fire Hydrant, Natural Gas Connected, Public, Sewer Connected
Amenities Available Pickleball Court(s), Playground, Tennis Court(s)
Waterfront Description Bay/Harbor
View Y/N 1
Water Access 1
Water Access Desc Bay/Harbor,Canal - Saltwater,Gulf/Ocean,Intracoastal Waterway
View Water
Roof Type Shingle
Porch Covered, Patio, Porch, Rear Porch
Attached Garage true
Garage true
Private Pool Yes
Building
Lot Description Cul-De-Sac, Flood Insurance Required, FloodZone, City Limits, Oversized Lot, Paved
Story 1
Entry Level One
Foundation Crawlspace, Pillar/Post/Pier
Lot Size Range 1/4 to less than 1/2
Sewer Public Sewer
Water Public
Architectural Style Florida
Structure Type Block,Stucco
New Construction false
Construction Status Inspections
Schools
Elementary Schools Bauder Elementary-Pn
Middle Schools Seminole Middle-Pn
High Schools Seminole High-Pn
Others
Senior Community No
Ownership Fee Simple
Acceptable Financing Cash, Conventional
Listing Terms Cash, Conventional
Special Listing Condition None
Read Less

© 2025 My Florida Regional MLS DBA Stellar MLS. All Rights Reserved.
Bought with KELLER WILLIAMS SUBURBAN TAMPA



