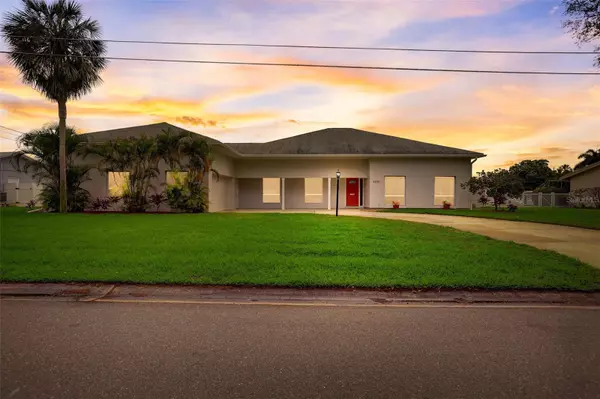For more information regarding the value of a property, please contact us for a free consultation.
4091 13TH WAY NE St Petersburg, FL 33703
Want to know what your home might be worth? Contact us for a FREE valuation!

Our team is ready to help you sell your home for the highest possible price ASAP
Key Details
Sold Price $1,005,000
Property Type Single Family Home
Sub Type Single Family Residence
Listing Status Sold
Purchase Type For Sale
Square Footage 1,949 sqft
Price per Sqft $515
Subdivision Patrician Point
MLS Listing ID U8235187
Sold Date 05/29/24
Bedrooms 4
Full Baths 2
Construction Status Inspections
HOA Y/N No
Originating Board Stellar MLS
Year Built 1968
Annual Tax Amount $4,498
Lot Size 0.260 Acres
Acres 0.26
Lot Dimensions 118x100
Property Description
One-of-a-kind opportunity!!! This gorgeous home offers over 3,200-sf of total space sitting on just over a LOT AND A HALF in sought-after Patrician Point with 118FT of WATERFRONTAGE! With 4-bedroom, 2-full bath, and an oversized 2-car garage this home boasts a split floor plan that offers both comfort and privacy to owners and guests offering incredible views from your first step in the door. Solid shaker white cabinetry with granite countertops and a breakfast bar make this space great for hosting your next gathering. The updated kitchen also features stainless steel appliances including a refrigerator, slide-in range, built-in microwave, dishwasher, and under-mount sink. The oversized master suite offers a large walk-in closet and a gorgeous master bathroom complete with a large walk-in shower and double vanity. The sought-after split home design offers great separation with three additional bedrooms and a full bath on another side of the home. The large 300SF+ finished enclosed Florida room seamlessly brings the outdoor and indoor space together offering the perfect space to relax and enjoy Florida living at its finest. The large fenced backyard oasis offers 118FT of great boating access complete with an updated seawall and boat dock. Just minutes to Tampa Bay allowing great water access. Close to NE Shopping Plaza, YMCA, shops, restaurants, and downtown St. Pete. Don't hesitate on this one as oversized waterfront lots in NE St Petersburg like this go quickly.
Location
State FL
County Pinellas
Community Patrician Point
Direction NE
Interior
Interior Features Ceiling Fans(s)
Heating Central
Cooling Central Air
Flooring Carpet, Tile
Fireplace false
Appliance Range, Refrigerator
Laundry Inside
Exterior
Exterior Feature Irrigation System
Parking Features Driveway
Garage Spaces 2.0
Utilities Available Electricity Connected, Sewer Connected, Water Connected
Waterfront Description Bay/Harbor,Canal - Saltwater,Gulf/Ocean to Bay,Intracoastal Waterway
View Y/N 1
Water Access 1
Water Access Desc Bay/Harbor,Canal - Saltwater,Gulf/Ocean,Gulf/Ocean to Bay,Intracoastal Waterway
View Water
Roof Type Shingle
Porch Covered, Porch, Screened
Attached Garage true
Garage true
Private Pool No
Building
Lot Description Cleared, City Limits, In County, Landscaped, Level
Story 1
Entry Level One
Foundation Slab
Lot Size Range 1/4 to less than 1/2
Sewer Public Sewer
Water Public
Architectural Style Ranch
Structure Type Block,Stucco
New Construction false
Construction Status Inspections
Others
Senior Community No
Ownership Fee Simple
Acceptable Financing Cash, Conventional, VA Loan
Listing Terms Cash, Conventional, VA Loan
Special Listing Condition None
Read Less

© 2025 My Florida Regional MLS DBA Stellar MLS. All Rights Reserved.
Bought with KELLER WILLIAMS ST PETE REALTY



