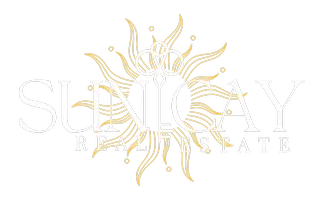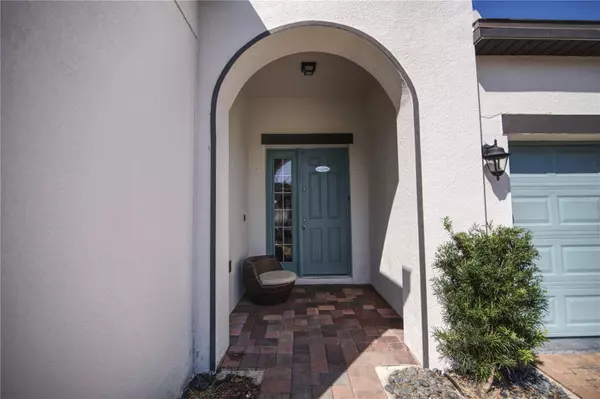For more information regarding the value of a property, please contact us for a free consultation.
2923 SCARLETT DR Saint Cloud, FL 34772
Want to know what your home might be worth? Contact us for a FREE valuation!

Our team is ready to help you sell your home for the highest possible price ASAP
Key Details
Sold Price $395,000
Property Type Single Family Home
Sub Type Single Family Residence
Listing Status Sold
Purchase Type For Sale
Square Footage 1,854 sqft
Price per Sqft $213
Subdivision Oakley Place
MLS Listing ID S5101821
Sold Date 06/27/24
Bedrooms 4
Full Baths 2
HOA Fees $73/qua
HOA Y/N Yes
Originating Board Stellar MLS
Year Built 2020
Annual Tax Amount $3,447
Lot Size 6,098 Sqft
Acres 0.14
Property Description
Welcome to 2020 dream home located at Oakley Place - a small private community. Low HOA as $73.33 monthly and NO CDD fees. 4 Bedrooms | 2 full baths with ceramic tiles in common areas, open layout and split bedrooms. Spacious kitchen include stunning granite countertops, sleek stainless steel appliances, bathed in natural light, creating the perfect ambiance for entertaining. Brick pavers on the lead walk and driveway. All vinyl fenced. Solar panels do not need approval, are included in the sale price. Property is centrally located near to Orlando International Airport, US 192, Lake Nona, Grocery stores, shopping, dinning, and more.
Schedule a viewing today!
Location
State FL
County Osceola
Community Oakley Place
Zoning RES
Interior
Interior Features Ceiling Fans(s), Eat-in Kitchen, High Ceilings, Kitchen/Family Room Combo, Living Room/Dining Room Combo, Open Floorplan, Primary Bedroom Main Floor, Split Bedroom, Stone Counters, Thermostat, Walk-In Closet(s), Window Treatments
Heating Electric, Heat Pump
Cooling Central Air
Flooring Carpet, Ceramic Tile
Furnishings Unfurnished
Fireplace false
Appliance Dishwasher, Disposal, Microwave, Range, Refrigerator
Laundry Inside, Laundry Room
Exterior
Exterior Feature Irrigation System, Lighting, Sidewalk, Sliding Doors
Parking Features Driveway
Garage Spaces 2.0
Fence Vinyl
Utilities Available Cable Connected, Electricity Connected, Sewer Connected, Street Lights, Underground Utilities, Water Connected
Roof Type Shingle
Attached Garage true
Garage true
Private Pool No
Building
Entry Level One
Foundation Slab
Lot Size Range 0 to less than 1/4
Sewer Public Sewer
Water Public
Structure Type Block,Stucco
New Construction false
Others
Pets Allowed Cats OK, Dogs OK
Senior Community No
Ownership Fee Simple
Monthly Total Fees $73
Acceptable Financing Cash, Conventional, FHA, VA Loan
Membership Fee Required Required
Listing Terms Cash, Conventional, FHA, VA Loan
Special Listing Condition None
Read Less

© 2025 My Florida Regional MLS DBA Stellar MLS. All Rights Reserved.
Bought with HOMESTEAD REALTY INC



