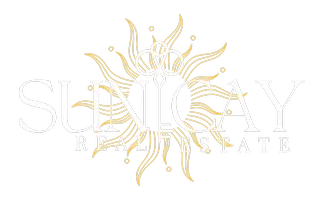For more information regarding the value of a property, please contact us for a free consultation.
1105 CAPLES ST Englewood, FL 34223
Want to know what your home might be worth? Contact us for a FREE valuation!

Our team is ready to help you sell your home for the highest possible price ASAP
Key Details
Sold Price $445,000
Property Type Single Family Home
Sub Type Single Family Residence
Listing Status Sold
Purchase Type For Sale
Square Footage 1,738 sqft
Price per Sqft $256
Subdivision Bay Vista Blvd
MLS Listing ID D6137900
Sold Date 10/15/24
Bedrooms 3
Full Baths 2
Construction Status Appraisal,Inspections
HOA Fees $5/ann
HOA Y/N Yes
Originating Board Stellar MLS
Year Built 1979
Annual Tax Amount $1,765
Lot Size 0.300 Acres
Acres 0.3
Lot Dimensions 104x126
Property Description
This stunning 3-bedroom, 2-bath pool home in the Bay Vista Blvd. subdivision offers a perfect blend of comfort and convenience. Nestled next to Lemon Bay Park, a serene bird sanctuary with hiking trails and a kayak launch, you'll enjoy easy access to nature right outside your door.
The home features a spacious open floor plan with a split bedroom design, ideal for both living and entertaining. Notable upgrades include impact windows, lined plumbing, a new roof, and a modern garage door, ensuring peace of mind and low maintenance.
The property boasts a large pool surrounded by privacy plantings and a stylish paver patio, perfect for outdoor relaxation and gatherings. Situated in a friendly neighborhood, you'll be just moments away from beautiful beaches, historic Dearborn St., a variety of restaurants, and the charming areas of Manasota Key and Venice.
Move in and start enjoying the best of Florida living right away!
Location
State FL
County Sarasota
Community Bay Vista Blvd
Zoning RSF3
Interior
Interior Features Ceiling Fans(s), Living Room/Dining Room Combo, Open Floorplan, Solid Surface Counters, Split Bedroom, Window Treatments
Heating Central, Electric
Cooling Central Air
Flooring Travertine
Furnishings Unfurnished
Fireplace false
Appliance Built-In Oven, Cooktop, Dishwasher, Dryer, Microwave, Refrigerator, Washer
Laundry In Garage
Exterior
Exterior Feature Irrigation System, Private Mailbox, Rain Gutters, Sidewalk, Sliding Doors
Parking Features Garage Door Opener
Garage Spaces 2.0
Pool Gunite
Utilities Available Cable Connected, Public, Sewer Connected, Street Lights, Water Connected
Roof Type Shingle
Attached Garage true
Garage true
Private Pool Yes
Building
Lot Description Corner Lot, Oversized Lot, Private, Street Dead-End
Entry Level One
Foundation Slab
Lot Size Range 1/4 to less than 1/2
Sewer Public Sewer
Water Public
Architectural Style Ranch
Structure Type Block,Stucco
New Construction false
Construction Status Appraisal,Inspections
Others
Pets Allowed Yes
Senior Community No
Ownership Fee Simple
Monthly Total Fees $5
Membership Fee Required Optional
Special Listing Condition None
Read Less

© 2025 My Florida Regional MLS DBA Stellar MLS. All Rights Reserved.
Bought with PREMIER SOTHEBYS INTL REALTY



