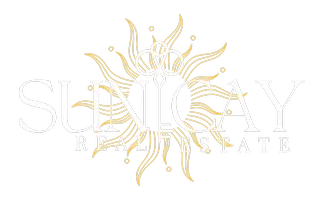For more information regarding the value of a property, please contact us for a free consultation.
442 COTTONWOOD DR Altamonte Springs, FL 32714
Want to know what your home might be worth? Contact us for a FREE valuation!

Our team is ready to help you sell your home for the highest possible price ASAP
Key Details
Sold Price $259,000
Property Type Townhouse
Sub Type Townhouse
Listing Status Sold
Purchase Type For Sale
Square Footage 1,200 sqft
Price per Sqft $215
Subdivision Oakland Village Sec 2
MLS Listing ID O6231366
Sold Date 11/25/24
Bedrooms 2
Full Baths 2
Construction Status Financing,Inspections
HOA Fees $55/mo
HOA Y/N Yes
Originating Board Stellar MLS
Year Built 1983
Annual Tax Amount $1,747
Lot Size 3,484 Sqft
Acres 0.08
Property Description
An investor's dream! Make this 2-story, 2/2 townhouse your new investment or make it your home. LOW HOA fee of only $55 a month. Two dedicated parking spaces. It is currently getting a new roof. It's tucked away in a quaint little neighborhood of Oakland Village, right off of Montgomery Road in the heart of Uptown Altamonte Springs! It has a covered screened-in front patio, and the interior offers a spacious, open floor plan from the moment you step inside. A new roof is currently being installed, the AC was installed January 2019! It offers a balcony off of each upstairs bedrooms, large walk in closets, loads of extra storage space, and even a back patio area to host the best cookouts! Location is highly sought after and it's all conveniently located minutes away from: I-4, Uptown Altamonte, Sanlando Park, Seminole Wekiva Trail, Westmonte Park, Cranes Roost Park, Altamonte Mall, and unlimited shopping and dining options!
Location
State FL
County Seminole
Community Oakland Village Sec 2
Zoning R-4
Interior
Interior Features Ceiling Fans(s), Living Room/Dining Room Combo, Window Treatments
Heating Central, Electric
Cooling Central Air
Flooring Carpet, Laminate, Tile
Fireplace false
Appliance Dishwasher, Disposal, Electric Water Heater, Microwave, Range, Range Hood, Refrigerator
Laundry Electric Dryer Hookup, Inside, Washer Hookup
Exterior
Exterior Feature Balcony
Community Features Buyer Approval Required
Utilities Available Cable Available, Electricity Available, Public, Water Available
Roof Type Shingle
Porch Patio, Screened
Garage false
Private Pool No
Building
Entry Level Two
Foundation Slab
Lot Size Range 0 to less than 1/4
Sewer Public Sewer
Water Public
Structure Type Wood Siding
New Construction false
Construction Status Financing,Inspections
Others
Pets Allowed Yes
HOA Fee Include Maintenance Grounds,Trash
Senior Community No
Ownership Fee Simple
Monthly Total Fees $55
Acceptable Financing Cash, Conventional, FHA, VA Loan
Membership Fee Required Required
Listing Terms Cash, Conventional, FHA, VA Loan
Special Listing Condition None
Read Less

© 2025 My Florida Regional MLS DBA Stellar MLS. All Rights Reserved.
Bought with RE/MAX EXCLUSIVE COLLECTION

