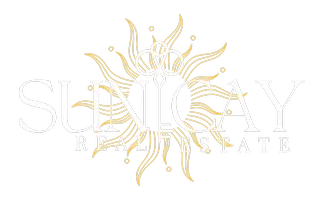For more information regarding the value of a property, please contact us for a free consultation.
1330 SILVER LAKE CT Sanford, FL 32773
Want to know what your home might be worth? Contact us for a FREE valuation!

Our team is ready to help you sell your home for the highest possible price ASAP
Key Details
Sold Price $896,000
Property Type Single Family Home
Sub Type Single Family Residence
Listing Status Sold
Purchase Type For Sale
Square Footage 4,227 sqft
Price per Sqft $211
MLS Listing ID O6259165
Sold Date 01/15/25
Bedrooms 4
Full Baths 3
Half Baths 1
HOA Y/N No
Originating Board Stellar MLS
Year Built 2002
Annual Tax Amount $6,015
Lot Size 0.950 Acres
Acres 0.95
Property Description
Stunning 4 bedroom 3 1/2 bath luxury custom home on private acre lot! Welcome to this extraordinary custom-built home, a true masterpiece designed for both pleasure and privacy. Nestled on a peaceful, private road with no HOA and sitting on a lush, expansive acre with mature trees, this luxury residence combines timeless craftsmanship, elegant design, and top-tier finishes to create the perfect retreat.
Gorgeous hardwood flooring throughout most of the home adds warmth and character to every room. The spacious kitchen features custom real wood cabinetry, Travertine tile, and a Kohler Professional stainless steel sink as well as an additional sink on the island. Enjoy cooking on a natural gas 6-burner DSC dynamic cooking system with a double oven, griddle, and heating tray. A custom-built china hutch enhances the beauty and functionality of the space. Rich, real decorative wood beams highlight the kitchen and family room, creating an inviting atmosphere, while custom wood casings around windows add a refined touch. A real wood-burning fireplace with a custom mantle offers a perfect spot to unwind in the family room. The Primary Suite is a serene retreat with a sitting ROOM, custom barn door leading into the en-suite bathroom, and a spacious walk-in closet with A built-in island for lots of storage and a built in 3 way mirror. The Primary bath is designed for relaxation, featuring solid stone countertops, separate vanities, a luxurious glass walk-in shower as well as a large garden tub and Travertine tile. This house is loaded with custom architectural charm. Vaulted ceilings and crown moulding throughout the home bring an elegant, open feel, while tons of natural light flood the space, thanks to strategically placed windows and plantation shutters.
Relax and entertain on the covered back porch or enjoy the brick lanai. The wood ceilings on both the front and back porches bring a cozy yet luxurious outdoor vibe, and the gas lantern on the patio adds a touch of charm.
This home has been meticulously maintained, with a brand-new AC unit installed in December 2024. The tile roof provides both aesthetic appeal and longevity. The home has a detached, two car carport as well as a one car garage with storage. The home also features a gas hot water heater and gas stove for energy efficiency. The home also boasts a surround sound speaker system (currently unused).
This luxury custom home offers the perfect combination of comfort, style, and function. It's an entertainer's dream, a peaceful sanctuary, and a true testament to quality craftsmanship. Located in a highly desirable, private area with no HOA, this one-of-a-kind property is ready for you to call home.
Don't miss the opportunity to own this extraordinary luxury home. Contact us today to schedule a private showing!
Location
State FL
County Seminole
Zoning SR1A
Interior
Interior Features Ceiling Fans(s), Coffered Ceiling(s), Crown Molding, Eat-in Kitchen, High Ceilings, Primary Bedroom Main Floor, Solid Surface Counters, Solid Wood Cabinets, Split Bedroom, Vaulted Ceiling(s), Walk-In Closet(s)
Heating Electric
Cooling Central Air
Flooring Travertine, Wood
Fireplace true
Appliance Dryer, Refrigerator, Washer
Laundry Inside, Laundry Room
Exterior
Exterior Feature Irrigation System
Garage Spaces 1.0
Utilities Available BB/HS Internet Available, Natural Gas Connected
Roof Type Tile
Attached Garage true
Garage true
Private Pool No
Building
Story 2
Entry Level Two
Foundation Block
Lot Size Range 1/2 to less than 1
Sewer Public Sewer
Water None
Structure Type Block,Stucco
New Construction false
Schools
Elementary Schools Pine Crest Elementary
Middle Schools Sanford Middle
High Schools Seminole High
Others
Senior Community No
Ownership Fee Simple
Acceptable Financing Cash, Conventional
Listing Terms Cash, Conventional
Special Listing Condition None
Read Less

© 2025 My Florida Regional MLS DBA Stellar MLS. All Rights Reserved.
Bought with RE/MAX TOWN & COUNTRY REALTY

