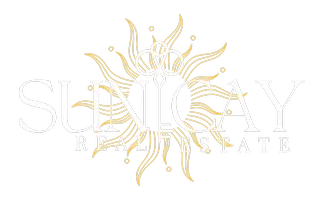For more information regarding the value of a property, please contact us for a free consultation.
4713 W BAY AVE Tampa, FL 33616
Want to know what your home might be worth? Contact us for a FREE valuation!

Our team is ready to help you sell your home for the highest possible price ASAP
Key Details
Sold Price $349,000
Property Type Single Family Home
Sub Type Single Family Residence
Listing Status Sold
Purchase Type For Sale
Square Footage 1,152 sqft
Price per Sqft $302
Subdivision Gandy Gardens 3
MLS Listing ID TB8317480
Sold Date 01/17/25
Bedrooms 3
Full Baths 2
HOA Y/N No
Originating Board Stellar MLS
Year Built 1956
Annual Tax Amount $882
Lot Size 10,018 Sqft
Acres 0.23
Lot Dimensions 76x130
Property Description
Welcome to South Tampa living! This recently updated 3 bed 2 bath home is ready for its next resident. This home is loaded with updates! BRAND NEW ROOF 2024! Granite counters, stainless steel appliances, fresh paint, fenced backyard, and so much more! The primary bedroom is large enough to fit any size bedroom furniture. NO CARPET! Single carport and extra space for storage. The backyard is completely fenced and has a covered/screened patio, great for entertaining and enjoying the wonderful Florida outdoors. Very close MacDill AFB, the iconic Bayshore Blvd, a short distance to Downtown/Channelside and easy access to the Crosstown and major roadways. Call or text today to schedule a viewing! This one will not last long.
Location
State FL
County Hillsborough
Community Gandy Gardens 3
Zoning RS-60
Interior
Interior Features Ceiling Fans(s), Kitchen/Family Room Combo, Open Floorplan, Primary Bedroom Main Floor, Stone Counters, Thermostat
Heating Central
Cooling Central Air
Flooring Ceramic Tile, Laminate
Furnishings Unfurnished
Fireplace false
Appliance Dishwasher, Disposal, Dryer, Electric Water Heater, Microwave, Range, Refrigerator, Washer
Laundry Electric Dryer Hookup, Inside, Laundry Room, Washer Hookup
Exterior
Exterior Feature Lighting, Storage
Parking Features Driveway
Fence Vinyl, Wood
Community Features None
Utilities Available Electricity Connected, Sewer Connected, Water Connected
Roof Type Shingle
Porch Covered, Enclosed, Rear Porch, Screened
Attached Garage false
Garage false
Private Pool No
Building
Lot Description City Limits, In County, Near Public Transit, Paved
Story 1
Entry Level One
Foundation Slab
Lot Size Range 0 to less than 1/4
Sewer Public Sewer
Water Public
Architectural Style Florida, Other, Ranch
Structure Type Other,Stucco
New Construction false
Others
Pets Allowed Yes
Senior Community No
Pet Size Extra Large (101+ Lbs.)
Ownership Fee Simple
Acceptable Financing Cash, Conventional, FHA
Membership Fee Required None
Listing Terms Cash, Conventional, FHA
Num of Pet 10+
Special Listing Condition None
Read Less

© 2025 My Florida Regional MLS DBA Stellar MLS. All Rights Reserved.
Bought with AGILE GROUP REALTY

