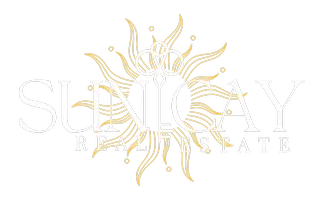8933 HINSDALE HEIGHTS DR Polk City, FL 33868
UPDATED:
Key Details
Property Type Single Family Home
Sub Type Single Family Residence
Listing Status Active
Purchase Type For Sale
Square Footage 1,990 sqft
Price per Sqft $157
Subdivision Fountain Park Ph 01
MLS Listing ID O6309449
Bedrooms 3
Full Baths 2
HOA Fees $178/qua
HOA Y/N Yes
Annual Recurring Fee 714.0
Year Built 2016
Annual Tax Amount $2,530
Lot Size 6,098 Sqft
Acres 0.14
Property Sub-Type Single Family Residence
Source Stellar MLS
Property Description
Welcome to this beautifully maintained 3-bedroom, 2-bath home offering 1990 square feet of updated living space in a quiet and serene Polk City community. Freshly painted throughout - including the garage - with newly stretched and cleaned carpets, this home is truly move-in ready!
The spacious, open-concept layout features a bright kitchen that flows into the dining and living areas - perfect for entertaining. Enjoy natural light from large windows and a secure sliding glass door with new track and locks. The expansive primary suite offers a private retreat, while a flexible bonus room can serve as a home office, gym, or playroom.
Updates include new light bulbs, fire alarm batteries, and a fresh A/C filter-every detail has been thoughtfully handled. This home is meticulously maintained on a weekly basis or as needed until sold.
Conveniently located just 10 minutes from I-4 for easy access to Lakeland, Orlando, and Tampa, 30-45 minutes from Disney, near schools and universities, a new Publix 10 minutes away, and the popular 26 mile Van Fleet Trail. Polk City Park is less than a mile away for weekend picnics and play.
Don't miss this turnkey home that blends comfort, style, and location!
Location
State FL
County Polk
Community Fountain Park Ph 01
Area 33868 - Polk City
Zoning R
Rooms
Other Rooms Bonus Room
Interior
Interior Features Ceiling Fans(s), Living Room/Dining Room Combo, Open Floorplan, Primary Bedroom Main Floor, Solid Surface Counters, Split Bedroom, Walk-In Closet(s), Window Treatments
Heating Central, Electric
Cooling Central Air
Flooring Carpet, Ceramic Tile
Fireplace false
Appliance Dishwasher, Disposal, Dryer, Electric Water Heater, Microwave, Range, Refrigerator, Washer
Laundry Laundry Room
Exterior
Exterior Feature Sliding Doors
Parking Features Curb Parking, Driveway, Garage Door Opener, On Street
Garage Spaces 2.0
Utilities Available BB/HS Internet Available, Cable Available, Electricity Available, Electricity Connected, Public, Water Available
Waterfront Description Pond
View Y/N Yes
View Water
Roof Type Shingle
Attached Garage true
Garage true
Private Pool No
Building
Lot Description In County, Landscaped, Paved
Story 1
Entry Level One
Foundation Slab
Lot Size Range 0 to less than 1/4
Sewer Public Sewer
Water Public
Structure Type Block,Stucco
New Construction false
Others
Pets Allowed Yes
Senior Community No
Ownership Fee Simple
Monthly Total Fees $59
Acceptable Financing Cash, Conventional, FHA, VA Loan
Membership Fee Required Required
Listing Terms Cash, Conventional, FHA, VA Loan
Special Listing Condition None
Virtual Tour https://www.propertypanorama.com/instaview/stellar/O6309449




