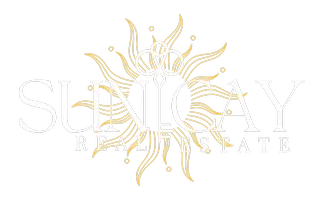6906 MIRROR LAKE AVE Tampa, FL 33634

UPDATED:
Key Details
Property Type Single Family Home
Sub Type Single Family Residence
Listing Status Active
Purchase Type For Sale
Square Footage 1,482 sqft
Price per Sqft $283
Subdivision Towne Place Rev
MLS Listing ID TB8448290
Bedrooms 3
Full Baths 2
HOA Fees $60/mo
HOA Y/N Yes
Annual Recurring Fee 720.0
Year Built 1992
Annual Tax Amount $6,984
Lot Size 5,227 Sqft
Acres 0.12
Lot Dimensions 47x115
Property Sub-Type Single Family Residence
Source Stellar MLS
Property Description
Step outside to a large screened lanai and a sparkling in-ground pool, perfect for enjoying Florida living all year long. The home also includes a whole-home water softener and purification system, upgraded interior light fixtures, and programmable color-changing exterior accent lighting that provides a gorgeous glow in the evenings and festive options for holidays.
The primary suite offers a spacious walk-in closet, and the second bedroom also features its own walk-in closet, providing excellent storage throughout the home. The third bedroom includes another well-sized closet, making the layout functional and flexible for families, guests, or a home office.
This is a low-maintenance property with very low HOA fees, and your mailbox is conveniently located right at the home — no cluster boxes here!
Ideally located near shopping, dining, major roadways, and just a short distance from Jackson Springs Park, where you can enjoy tennis courts, basketball courts, playgrounds, walking paths, and open green space. This home blends comfort, convenience, and lifestyle in one exceptional Tampa location. Don't miss this opportunity!
Location
State FL
County Hillsborough
Community Towne Place Rev
Area 33634 - Tampa
Zoning PD
Rooms
Other Rooms Family Room, Formal Dining Room Separate
Interior
Interior Features Cathedral Ceiling(s), Ceiling Fans(s), Crown Molding, Eat-in Kitchen, High Ceilings, Kitchen/Family Room Combo, Open Floorplan, Primary Bedroom Main Floor, Solid Surface Counters, Split Bedroom, Stone Counters, Thermostat, Vaulted Ceiling(s), Walk-In Closet(s), Window Treatments
Heating Central
Cooling Central Air
Flooring Ceramic Tile, Concrete, Luxury Vinyl
Fireplace false
Appliance Dishwasher, Disposal, Dryer, Exhaust Fan, Freezer, Ice Maker, Microwave, Range, Range Hood, Refrigerator, Washer, Water Filtration System, Water Purifier, Water Softener
Laundry In Garage
Exterior
Exterior Feature Lighting
Parking Features Garage Door Opener
Garage Spaces 2.0
Fence Fenced, Vinyl
Pool Screen Enclosure, Tile
Community Features Deed Restrictions, Street Lights
Utilities Available Cable Available, Electricity Connected, Private, Water Connected
View Pool
Roof Type Shingle
Porch Covered, Patio, Screened
Attached Garage true
Garage true
Private Pool Yes
Building
Lot Description City Limits, Landscaped, Level, Sidewalk, Paved
Story 1
Entry Level One
Foundation Block, Concrete Perimeter, Slab
Lot Size Range 0 to less than 1/4
Sewer Public Sewer
Water Public
Architectural Style Florida, Ranch
Structure Type Block
New Construction false
Others
Pets Allowed Yes
HOA Fee Include Maintenance Grounds,Trash
Senior Community No
Ownership Fee Simple
Monthly Total Fees $60
Acceptable Financing Cash, Conventional, FHA, VA Loan
Membership Fee Required Required
Listing Terms Cash, Conventional, FHA, VA Loan
Special Listing Condition None
Virtual Tour https://realestate.febreframeworks.com/sites/pgngqgp/unbranded





