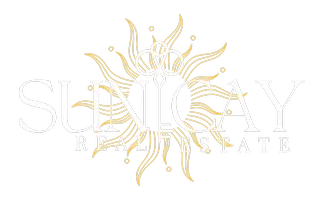11241 CEDAR HOLLOW LN Tampa, FL 33618

UPDATED:
Key Details
Property Type Condo
Sub Type Condominium
Listing Status Active
Purchase Type For Sale
Square Footage 1,460 sqft
Price per Sqft $202
Subdivision Cedar Hollow Condo Townh
MLS Listing ID TB8448512
Bedrooms 2
Full Baths 2
Half Baths 1
Condo Fees $615
HOA Y/N No
Annual Recurring Fee 7380.0
Year Built 1985
Annual Tax Amount $4,782
Lot Size 871 Sqft
Acres 0.02
Property Sub-Type Condominium
Source Stellar MLS
Property Description
The floor plan features spacious living and dining areas, a convenient first-floor half bath, and two generously sized upstairs bedrooms, each with its own fully updated bathroom. A screened-in patio and attached garage add everyday convenience and enjoyable outdoor space.
Located in one of Tampa's most desirable areas, this home is close to everything—top-rated restaurants, parks, shopping, golf, Whole Foods, Publix, Tampa International Airport, and major roadways for an easy commute. This fully refreshed, turnkey property offers the ideal blend of comfort, style, and prime Carrollwood living. Schedule your showing today!
Location
State FL
County Hillsborough
Community Cedar Hollow Condo Townh
Area 33618 - Tampa / Carrollwood / Lake Carroll
Zoning PD
Rooms
Other Rooms Breakfast Room Separate, Great Room, Inside Utility, Loft, Storage Rooms
Interior
Interior Features Ceiling Fans(s), Eat-in Kitchen, L Dining, Living Room/Dining Room Combo, Open Floorplan, PrimaryBedroom Upstairs, Solid Surface Counters, Solid Wood Cabinets, Split Bedroom, Stone Counters, Wet Bar
Heating Central, Electric, Exhaust Fan
Cooling Central Air
Flooring Luxury Vinyl
Fireplaces Type Family Room, Wood Burning
Furnishings Unfurnished
Fireplace true
Appliance Cooktop, Dishwasher, Disposal, Dryer, Electric Water Heater, Exhaust Fan, Ice Maker, Microwave, Range, Refrigerator, Washer
Laundry Electric Dryer Hookup, In Kitchen, Inside, Laundry Closet, Same Floor As Condo Unit, Washer Hookup
Exterior
Exterior Feature Balcony, Rain Gutters, Sliding Doors, Sprinkler Metered, Storage
Parking Features Garage Door Opener, Guest
Garage Spaces 1.0
Community Features Buyer Approval Required, Community Mailbox, Deed Restrictions, Pool, Street Lights
Utilities Available Cable Available, Electricity Available, Public, Sewer Available
Amenities Available Pool
View Trees/Woods
Roof Type Shingle
Porch Covered, Screened
Attached Garage true
Garage true
Private Pool No
Building
Story 2
Entry Level Two
Foundation Slab
Sewer Public Sewer
Water Public
Unit Floor 1
Structure Type Stucco,Frame
New Construction false
Schools
Elementary Schools Carrollwood K-8 School
Middle Schools Adams-Hb
High Schools Chamberlain-Hb
Others
Pets Allowed Yes
HOA Fee Include Pool,Escrow Reserves Fund,Maintenance Structure,Maintenance Grounds,Maintenance,Management,Pest Control,Sewer,Water
Senior Community No
Pet Size Medium (36-60 Lbs.)
Ownership Condominium
Monthly Total Fees $615
Acceptable Financing Cash, Conventional
Membership Fee Required None
Listing Terms Cash, Conventional
Num of Pet 1
Special Listing Condition None
Virtual Tour https://www.propertypanorama.com/instaview/stellar/TB8448512





