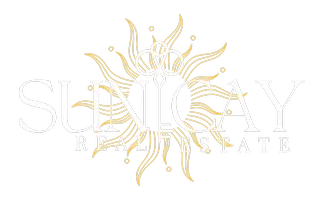4016 CARTERET DR Winter Haven, FL 33884

Open House
Fri Jan 02, 9:00am - 2:00pm
UPDATED:
Key Details
Property Type Single Family Home
Sub Type Single Family Residence
Listing Status Active
Purchase Type For Sale
Square Footage 1,927 sqft
Price per Sqft $218
Subdivision Traditions Ph 01
MLS Listing ID L4957096
Bedrooms 4
Full Baths 3
Construction Status Completed
HOA Fees $485/mo
HOA Y/N Yes
Annual Recurring Fee 5820.0
Year Built 2014
Annual Tax Amount $2,377
Lot Size 10,018 Sqft
Acres 0.23
Property Sub-Type Single Family Residence
Source Stellar MLS
Property Description
From the moment you arrive, you'll appreciate the meticulous care and enhancements poured into this home. Plantation shutters on every window, upgraded lighting, a newer solid-roof lanai (2017), and beautifully updated kitchen finishes— including a tile backsplash and a tiled wall along the bar counter—create a polished and timeless aesthetic. The open-concept living area is filled with natural light and leads seamlessly to the expansive screened lanai, where tranquil views of Ruby Lake, the community gazebo, and the lakeside clubhouse provide a serene and picturesque backdrop.
The gourmet kitchen features solid-surface countertops, stainless steel appliances, and plenty of storage. The owner's suite is an inviting retreat with a generous walk-in closet and a spa-inspired bathroom with dual vanities and a walk-in shower. Three additional bedrooms and two well-appointed guest bathrooms provide comfort and versatility for family, guests, or a home office. One guest bathroom has been upgraded with a luxury Safe Step walk-in tub and Jacuzzi.
Step outside onto the lanai—fully screened at both the front and rear—and enjoy unmatched privacy with no rear neighbors, only a peaceful grassy detention basin leading directly to the lake. The solid-roof lanai ensures year-round outdoor enjoyment, and the beautifully maintained landscaping includes mature Bottle Brush and Tibichina trees, adding color and charm to the oversized lot.
This home also boasts an extensive list of functional improvements:
• Rear roof shingles replaced after the Milton hurricane
• New AC system (4-ton, upgraded from 2.5-ton) – 2019
• Six upgraded ceiling fans installed
• Gutters added on front roof
• Solar attic fan providing over 3,000 CFM
• Insulated west-facing garage door
• Installed cabinets above washer/dryer
• Dropdown ladder with attic storage decking
• Flagpole mounted in the front yard
• Entire interior repainted approximately 3.5 years ago
• Refrigerator included
Located just steps—about two blocks—from the clubhouse, residents enjoy easy access to resort-style amenities including a lakeside pool and spa, fitness facilities, billiards, pickleball, tennis, basketball, walking paths, sauna, craft room, and a private boat ramp with rentable slips on Lake Ruby.
With its prime lakefront setting, extensive upgrades, and unmatched community lifestyle, 4016 Carteret Drive offers a rare opportunity to own a beautifully enhanced home in one of Winter Haven's most desirable neighborhoods. Schedule your private showing today—this lakefront gem will not last long.
Location
State FL
County Polk
Community Traditions Ph 01
Area 33884 - Winter Haven / Cypress Gardens
Interior
Interior Features Attic Ventilator, Ceiling Fans(s), Open Floorplan, Primary Bedroom Main Floor, Split Bedroom, Window Treatments
Heating Central
Cooling Central Air, Attic Fan
Flooring Carpet, Tile, Vinyl
Fireplace false
Appliance Dishwasher, Disposal, Range, Refrigerator
Laundry Inside
Exterior
Exterior Feature Private Mailbox
Garage Spaces 2.0
Community Features Clubhouse, Deed Restrictions, Fitness Center, Gated Community - No Guard, Golf Carts OK, Pool, Racquetball, Sidewalks, Tennis Court(s)
Utilities Available BB/HS Internet Available, Cable Connected, Electricity Connected, Fiber Optics, Public, Sewer Connected, Water Connected
Amenities Available Clubhouse, Fitness Center, Gated, Lobby Key Required, Pickleball Court(s), Pool, Racquetball, Recreation Facilities, Security, Spa/Hot Tub, Tennis Court(s)
View Y/N Yes
Water Access Yes
Water Access Desc Lake
Roof Type Shingle
Porch Rear Porch
Attached Garage true
Garage true
Private Pool No
Building
Story 1
Entry Level One
Foundation Slab
Lot Size Range 0 to less than 1/4
Sewer Public Sewer
Water Public
Structure Type Stucco
New Construction false
Construction Status Completed
Schools
Elementary Schools Chain O Lakes Elem
High Schools Lake Region High
Others
Pets Allowed Yes
HOA Fee Include Common Area Taxes,Pool,Maintenance Structure,Maintenance Grounds,Maintenance,Pest Control,Security,Trash
Senior Community Yes
Ownership Fee Simple
Monthly Total Fees $485
Acceptable Financing Cash, Conventional, FHA, VA Loan
Membership Fee Required Required
Listing Terms Cash, Conventional, FHA, VA Loan
Special Listing Condition None
Virtual Tour https://www.propertypanorama.com/instaview/stellar/L4957096





