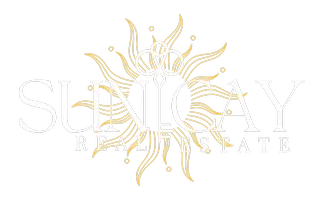For more information regarding the value of a property, please contact us for a free consultation.
5318 CRANE HILL CT St Cloud, FL 34771
Want to know what your home might be worth? Contact us for a FREE valuation!

Our team is ready to help you sell your home for the highest possible price ASAP
Key Details
Sold Price $615,000
Property Type Single Family Home
Sub Type Single Family Residence
Listing Status Sold
Purchase Type For Sale
Square Footage 2,867 sqft
Price per Sqft $214
Subdivision Hammock Pointe Unit 2
MLS Listing ID J986645
Sold Date 02/19/25
Bedrooms 3
Full Baths 3
HOA Fees $19/mo
HOA Y/N Yes
Annual Recurring Fee 466.0
Year Built 2000
Annual Tax Amount $4,144
Lot Size 0.390 Acres
Acres 0.39
Property Sub-Type Single Family Residence
Source Stellar MLS
Property Description
Welcome to your next home! This stunning 3-bedroom, 2-bathroom house is just 2 years old and offers modern amenities in a serene Haines City neighborhood. Perfectly situated close to Highway 27, you'll enjoy easy access to shopping, dining, and entertainment. Walmart, Posner Shopping Plaza, and various local favorites are just minutes away.
Inside, you'll find a bright and spacious layout, perfect for comfortable living and entertaining. The modern kitchen opens to the living area, creating a warm and inviting space. The master suite features a private bathroom and ample closet space, while the additional bedrooms provide plenty of room for family or guests.
The community is packed with amenities that make living here a dream! Take a dip in the beautiful community pool, let your furry friend run free in the dog park, or watch your family have fun in the playground.
Don't miss out on this opportunity to rent a beautiful home in a prime location! Schedule a tour today!
Location
State FL
County Osceola
Community Hammock Pointe Unit 2
Area 34771 - St Cloud (Magnolia Square)
Zoning ORS1
Rooms
Other Rooms Den/Library/Office
Interior
Interior Features Ceiling Fans(s), Eat-in Kitchen, High Ceilings, Kitchen/Family Room Combo, Living Room/Dining Room Combo, Primary Bedroom Main Floor, Solid Surface Counters, Solid Wood Cabinets, Walk-In Closet(s), Window Treatments
Heating Central
Cooling Central Air
Flooring Carpet, Ceramic Tile, Laminate
Fireplace false
Appliance Cooktop, Dishwasher, Disposal, Dryer, Electric Water Heater, Microwave, Range, Refrigerator, Washer
Laundry Electric Dryer Hookup, Inside, Laundry Room
Exterior
Exterior Feature French Doors, Irrigation System, Lighting, Rain Gutters, Sidewalk
Parking Features Driveway, Garage Door Opener, Garage Faces Side, Workshop in Garage
Garage Spaces 3.0
Pool In Ground
Utilities Available Cable Available, Electricity Available, Phone Available, Public, Sprinkler Recycled, Street Lights, Water Available
View Y/N 1
View Water
Roof Type Shingle
Porch Covered, Enclosed, Patio, Screened
Attached Garage true
Garage true
Private Pool Yes
Building
Entry Level One
Foundation Block
Lot Size Range 1/4 to less than 1/2
Sewer Septic Tank
Water Well
Structure Type Block,Stucco
New Construction false
Others
Pets Allowed Yes
HOA Fee Include Water
Senior Community No
Ownership Fee Simple
Monthly Total Fees $38
Acceptable Financing Cash, Conventional, FHA, VA Loan
Membership Fee Required Required
Listing Terms Cash, Conventional, FHA, VA Loan
Special Listing Condition None
Read Less

© 2025 My Florida Regional MLS DBA Stellar MLS. All Rights Reserved.
Bought with LA ROSA REALTY SUCCESS LLC

