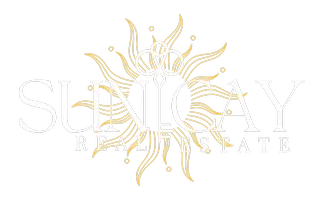For more information regarding the value of a property, please contact us for a free consultation.
1260 BUCKEYE RD NE Winter Haven, FL 33881
Want to know what your home might be worth? Contact us for a FREE valuation!

Our team is ready to help you sell your home for the highest possible price ASAP
Key Details
Sold Price $400,000
Property Type Single Family Home
Sub Type Single Family Residence
Listing Status Sold
Purchase Type For Sale
Square Footage 1,912 sqft
Price per Sqft $209
Subdivision Not In Subdivision
MLS Listing ID TB8349356
Sold Date 06/28/25
Bedrooms 5
Full Baths 2
Construction Status Completed
HOA Y/N No
Year Built 2025
Annual Tax Amount $258
Lot Size 10,018 Sqft
Acres 0.23
Lot Dimensions 118x092
Property Sub-Type Single Family Residence
Source Stellar MLS
Property Description
Move-In Ready! This 2,555 Sq. Ft. (under roof) charming home near Polk State College consists of a split floor plan with 5 bedrooms, 2 bathrooms, dining room and 2-car garage. This home includes no HOA fees, window treatments, granite countertops throughout, upgraded tile showers and garden tub, updated LED lighting throughout, convenient indoor laundry room with washer and dryer hook-up, recessed can lighting, vaulted ceilings, stainless steel appliances, vinyl plank flooring throughout, epoxy covered garage floor and screened lanai with a view of a lake. This lovely home includes a security system plus a doorbell camera for added piece of mind.
Location
State FL
County Polk
Community Not In Subdivision
Area 33881 - Winter Haven / Florence Villa
Direction NE
Interior
Interior Features Cathedral Ceiling(s), Ceiling Fans(s), Thermostat, Walk-In Closet(s), Window Treatments
Heating Electric, Heat Pump
Cooling Central Air
Flooring Vinyl
Fireplace false
Appliance Cooktop, Dishwasher, Disposal, Electric Water Heater, Ice Maker, Microwave, Range, Range Hood, Refrigerator
Laundry Laundry Room
Exterior
Exterior Feature French Doors, Lighting
Parking Features Driveway, Garage Door Opener, Garage Faces Side, On Street
Garage Spaces 2.0
Utilities Available Cable Available, Electricity Available, Public, Water Available
View Y/N 1
View Water
Roof Type Shingle
Porch Covered, Screened
Attached Garage true
Garage true
Private Pool No
Building
Lot Description City Limits, Paved
Entry Level One
Foundation Stem Wall
Lot Size Range 0 to less than 1/4
Builder Name Eagle Building Contractors, LLC
Sewer Septic Tank
Water Public
Architectural Style Custom
Structure Type Stucco
New Construction true
Construction Status Completed
Others
Pets Allowed Yes
Senior Community No
Pet Size Extra Large (101+ Lbs.)
Ownership Fee Simple
Acceptable Financing Cash, Conventional, FHA, USDA Loan
Listing Terms Cash, Conventional, FHA, USDA Loan
Num of Pet 2
Special Listing Condition None
Read Less

© 2025 My Florida Regional MLS DBA Stellar MLS. All Rights Reserved.
Bought with KELLER WILLIAMS ADVANTAGE III

