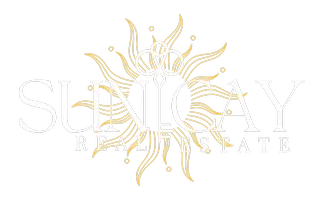4849 88TH ST E Bradenton, FL 34211

UPDATED:
Key Details
Property Type Single Family Home
Sub Type Single Family Residence
Listing Status Active
Purchase Type For Sale
Square Footage 1,933 sqft
Price per Sqft $245
Subdivision Rosedale 10
MLS Listing ID A4671858
Bedrooms 2
Full Baths 2
HOA Y/N No
Annual Recurring Fee 2532.0
Year Built 1999
Annual Tax Amount $3,024
Lot Size 8,276 Sqft
Acres 0.19
Property Sub-Type Single Family Residence
Source Stellar MLS
Property Description
This Pristine ll floor plan offers 12' ceilings, open greatroom design, separate breakfast nook, formal dining area, 2 bedrooms, 2 baths, PLUS spacious den with built in desk/display wall. This home was custom designed for this homesite with an oversized side load garage, featuring an 18' wide door so there is plenty of room for golf cart and additional storage. Private side courtyard patio, enclosed screened lanai, tiled in all main areas of home, crown moldings, stainless appliances, large walk-in pantry in kitchen, 42” upper cabinets, natural gas cooking, ROOF WAS REPLACED 2023, New paver driveway 2024, newer exterior paint. The community amenities and optional Social, Golf & Tennis memberships along with the full-service clubhouse, fitness center, heated Jr Olympic pool and social calendar of member events will have you settling into a community and lifestyle you are sure to enjoy. Close to the area shopping, restaurants, the new MOTE Aquarium, UTC, I75, airports, beaches. Rosedale Golf & CC Community is a neighborhood of choice and definitely one you will want to explore. Call today!
Location
State FL
County Manatee
Community Rosedale 10
Area 34211 - Bradenton/Lakewood Ranch Area
Zoning PDR/WPE
Direction E
Rooms
Other Rooms Breakfast Room Separate, Den/Library/Office, Formal Dining Room Separate, Great Room, Inside Utility
Interior
Interior Features Built-in Features, Ceiling Fans(s), High Ceilings, Open Floorplan, Split Bedroom, Walk-In Closet(s)
Heating Heat Pump
Cooling Central Air
Flooring Carpet, Ceramic Tile
Fireplace false
Appliance Dishwasher, Disposal, Gas Water Heater, Microwave, Range, Refrigerator, Tankless Water Heater
Laundry Laundry Room
Exterior
Exterior Feature Private Mailbox, Sidewalk, Sliding Doors
Parking Features Driveway, Garage Door Opener, Garage Faces Side, Golf Cart Parking, Oversized
Garage Spaces 2.0
Community Features Clubhouse, Deed Restrictions, Dog Park, Gated Community - Guard, Golf Carts OK, Golf, Pool, Restaurant, Tennis Court(s)
Utilities Available Cable Connected, Electricity Connected, Natural Gas Connected, Sewer Connected, Underground Utilities, Water Connected
Amenities Available Cable TV, Gated
View Golf Course, Park/Greenbelt, Trees/Woods
Roof Type Tile
Attached Garage true
Garage true
Private Pool No
Building
Lot Description Landscaped, On Golf Course, Sidewalk
Story 1
Entry Level One
Foundation Slab
Lot Size Range 0 to less than 1/4
Sewer Public Sewer
Water Public
Structure Type Block
New Construction false
Schools
Elementary Schools Braden River Elementary
Middle Schools Dr Mona Jain Middle
High Schools Lakewood Ranch High
Others
Pets Allowed Cats OK, Dogs OK
HOA Fee Include Guard - 24 Hour,Cable TV,Common Area Taxes,Escrow Reserves Fund,Internet,Management
Senior Community No
Pet Size Extra Large (101+ Lbs.)
Ownership Fee Simple
Monthly Total Fees $211
Acceptable Financing Cash, Conventional
Listing Terms Cash, Conventional
Num of Pet 3
Special Listing Condition None
Virtual Tour https://www.yourphototeam.com/tour-view.php?tourID=5627





